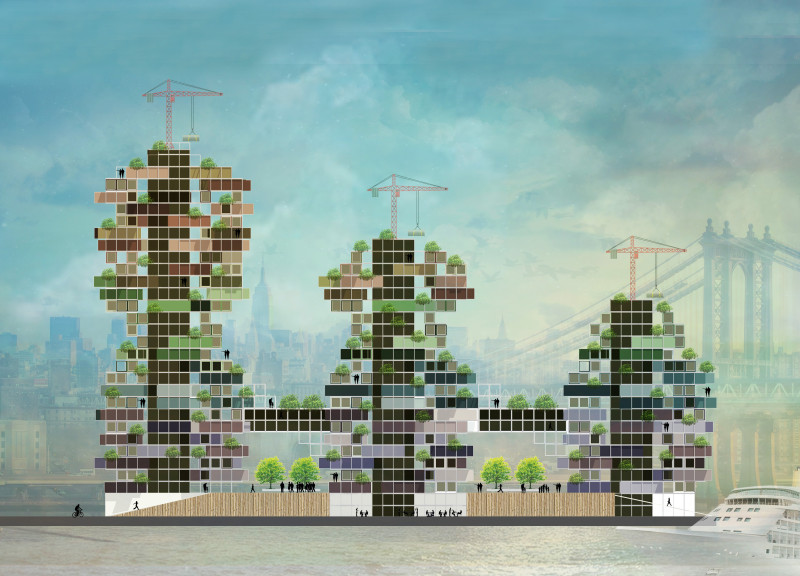5 key facts about this project
The affordable housing development in New York aims to address the pressing need for accessible living spaces in a densely populated urban area. It focuses on flexibility and sustainability. The design incorporates modular construction techniques, which allow for efficient building while meeting the various needs of city residents. The project seeks to create a sense of community and adaptability to different site conditions.
Modularity and Adaptability
At the center of the design is a modular structure system that uses prefabricated boxes. This system makes construction more cost-effective and allows for customization. Each unit can be adapted to fit various plot sizes and site limitations. The single cubic modular frame serves as a versatile building block, easily replicable both horizontally and vertically. This approach increases density, which is important in urban settings, while retaining architectural appeal.
Diverse Unit Configurations
The design includes different sizes and forms of units, catering to the needs of various household types. This diversity invites a mix of residents, ensuring that everyone can find a space that suits them. Flexibility is a key feature of the project, allowing for future modifications as residents’ needs change over time. The arrangement encourages inclusivity and community interaction within the living environment.
Sustainability and Green Infrastructure
Sustainability is an essential part of the development. By strategically placing vegetation throughout the housing, the project creates a more pleasant living atmosphere. These green features contribute to better air quality and help build a positive microclimate. The focus on environmental considerations enhances the overall quality of life for residents, making the space not just functional, but also more enjoyable to live in.
Efficient Implementation
The building process highlights an efficient approach. Prefabricated boxes are lifted directly from barges to the site for assembly, which minimizes disruption and speeds up construction. Vertical access, including elevators and stairs, ensures that all units are easily reachable. This attention to accessibility allows for a more equitable living environment, accommodating the needs of all residents.
The layout features a random story plan that showcases various unit types, encouraging interaction among residents and fostering a sense of community within the development.


























