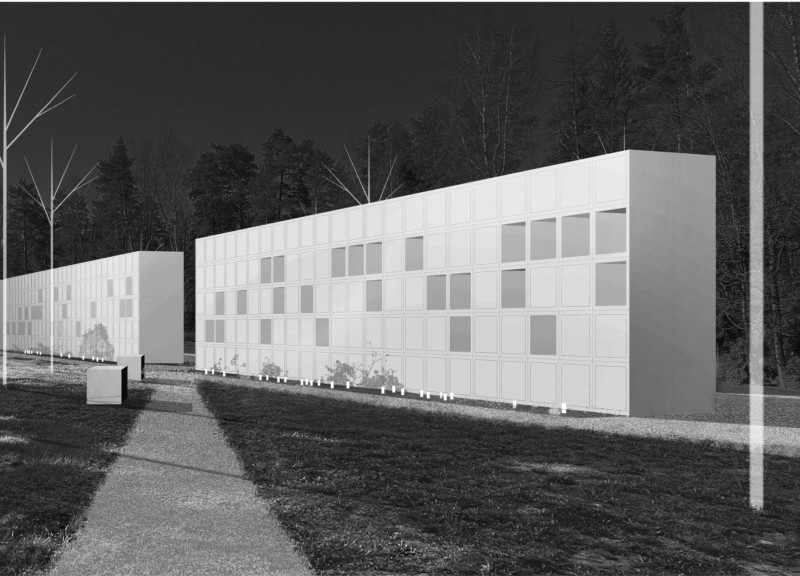5 key facts about this project
The columbarium comprises cubic limestone elements, housing 510 niches dedicated to interment. This structure is designed to evoke a sense of tranquility, allowing visitors to reflect and remember their loved ones. The arrangement of niches, pathways, and surrounding trees cultivates an environment conducive to contemplation. The balance between built and natural environments is a core principle of this design, highlighting the importance of nature in the process of grieving.
Integration with Natural Landscape
A unique aspect of "The Memory Line" is its commitment to ecological sustainability. The project utilizes a green roof system, enabling parts of the structure to blend with the surrounding greenery. Additionally, the choice of local limestone not only supports sustainable practices but also establishes a connection with the region's history and geology. The pathways of light sand allow for ease of movement while minimizing disruption to the existing ecosystem.
The spatial organization of the columbarium creates a network of paths that guide visitors through the site. These paths, interspersed with benches, encourage visitors to gather while fostering a sense of community in their shared experience of remembrance. The design includes strategic lighting that serves both functional and aesthetic purposes, ensuring safe passage while maintaining a serene atmosphere.
Personalization and Symbolism in Design
The design facilitates personalization for visitors through niche arrangements that accommodate flowers and candles. This feature allows individuals to create a meaningful space for their remembrances. The use of alternating niches enhances the entire experience, transforming the columbarium into a poetic representation of memory and loss.
The inclusion of a surveillance system underscores the project's dedication to visitor safety, allowing families to engage with the space without concerns regarding security. This attention to detail in both practical and emotional considerations sets "The Memory Line" apart from traditional columbarium designs.
In summary, "The Memory Line" exemplifies contemporary architectural approaches by blending structured space with natural elements. Its focus on sustainability, community engagement, and personalized remembrance creates a dignified environment for honoring loved ones. To explore this project further, readers are encouraged to review the architectural plans, sections, and designs to gain deeper insights into the innovative ideas that define "The Memory Line."


























