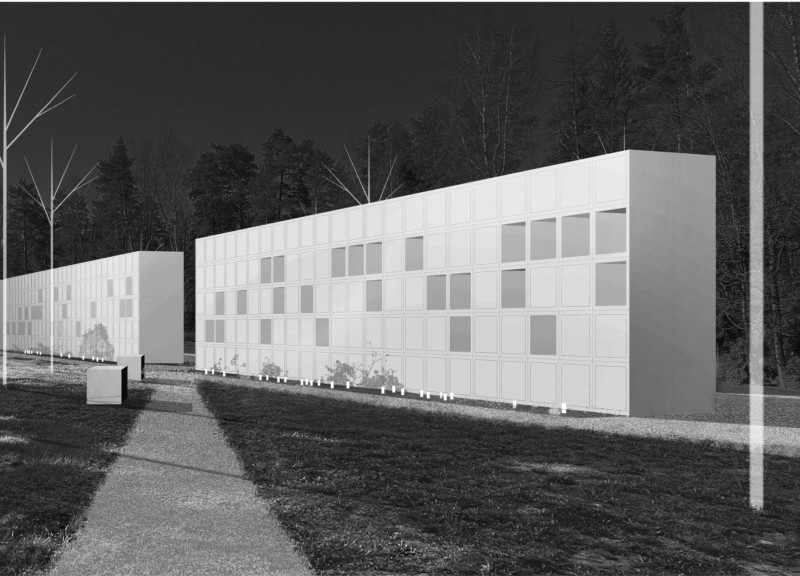5 key facts about this project
Architecturally, the Columbarium takes on a linear form that blends seamlessly with the existing landscape. This deliberate design choice creates a sense of continuity with the natural surroundings while offering a clear yet understated presence. The structure is configured to house 510 niches, each carefully crafted to accommodate urns and personal mementos. The use of cubic limestone as the primary material showcases a commitment to durability and aesthetics. Sourced locally, this material not only fosters community engagement but also roots the design in the cultural context of Latvia, enhancing the connection between the architecture and the land.
Functionally, the Columbarium is organized into defined segments that allow visitors to navigate the space with ease. Pathways composed of light sand lead to the niches, encouraging an explorative journey through the site. This thoughtful arrangement creates an inviting atmosphere for visitors to engage in personal reflection. The niches themselves are adorned with inscriptions, providing individuals with a place to memorialize their loved ones meaningfully. The incorporation of designated areas for candles and flowers further personalizes each niche, inviting visitors to leave tokens of remembrance, thereby enhancing the experience of connection and memory.
Unique design approaches employed in the Columbarium also manifest in the incorporation of a green roof. This feature not only contributes to the sustainability of the project but also supports local biodiversity, demonstrating a forward-thinking perspective on environmental responsibility. The green roof harmonizes with the surrounding flora, ensuring that the design remains unobtrusive while maintaining its aesthetic integrity. Additionally, a carefully articulated lighting plan enhances safety and visibility while preserving the serene ambiance of the cemetery, making it accessible to visitors at all times.
Moreover, the thoughtful integration of landscape features such as trees creates shaded areas that provide a sense of privacy, allowing guests to connect with nature and reflect without feeling exposed. This spatial strategy respects the emotional weight of the site and promotes an atmosphere of peace and solace. The architectural design emphasizes the importance of creating comfortable spaces that cultivate meaningful experiences for all visitors.
The project illustrates a clear intention to serve both the community and the environment. It encourages dialogue around themes of memory and loss while fostering a sense of belonging among those who come to pay their respects. The architectural solutions reflect the nuances of what it means to honor loved ones in a contemporary context, blending tradition with modern sensibilities.
For those interested in exploring the architectural plans, sections, and various design elements of the Columbarium in greater detail, it is highly recommended to review the extensive project presentation. This will provide further insights into the architectural ideas and the thoughtful decisions that shaped this distinctive monument within Riga's Forest Cemetery.


























