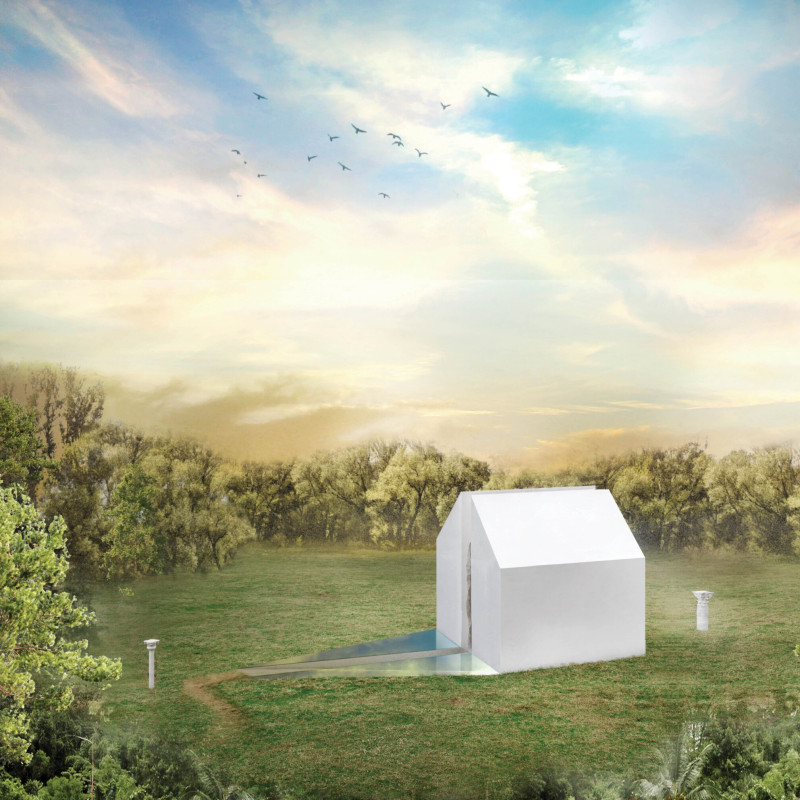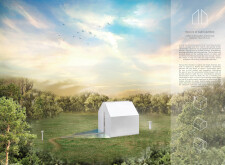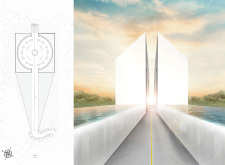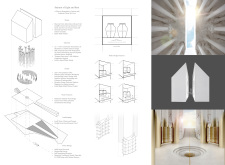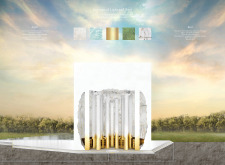5 key facts about this project
At its core, this project aims to provide a multifunctional space that facilitates contemplation, connection, and remembrance. It serves as both a memorial and a retreat, designed to honor the memories of loved ones while also allowing for personal reflection and rest. The layout of the building is deliberate, allowing each element to contribute to the overarching purpose of the design, where emotional and physical spaces intertwine seamlessly.
The architectural form is characterized by a minimalist cubic aesthetic, showcasing a clean and unadorned facade with the use of fair-faced concrete that conveys a sense of strength and permanence. The compact design integrates a central void, which not only acts as a spatial anchor but also encourages natural light to permeate throughout the structure, further enhancing its serene quality. This strategic inclusion of light highlights the importance of illumination as a metaphor for hope and continuity, underscoring the project’s focus on emotional healing.
Integral to the design are various carefully selected materials that support the building's concept. The predominant use of concrete provides an earthy tactile quality, while expansive glass windows create visual connections with the outside environment, allowing occupants to engage with nature and the surrounding landscape. The architectural choices also reflect a sensitivity towards sustainability, with materials such as stainless steel employed in features that promote resilience and modernity. Natural stone is incorporated thoughtfully to add a timeless layer to the design, reinforcing the project's intent to create a lasting, meaningful space.
In terms of unique design elements, the project incorporates reflective water features—most notably an infinity pool that serves to merge the architectural environment with its natural surroundings. This feature encourages moments of introspection and peace, echoing the therapeutic attributes of water in healing processes. The surrounding landscaping, composed of native plant species, enhances the connection to the local ecology and requires minimal maintenance, ensuring longevity and harmony within the space.
Moreover, the internal configuration of *Sojourn of Light and Rest* includes thoughtfully designed niches, allowing visitors to place personal items or memories. These niches are a testament to the project’s commitment to fostering individual experiences within communal settings. The inclusion of smart technology, such as motion-activated sensors, enhances the interaction between users and their environment, further promoting comfort and engagement.
*Sojourn of Light and Rest* encapsulates a profoundly humanistic approach to architectural design, balancing the emotive nature of loss with the importance of community and support. Its unique architectural elements and mindful materiality come together to create a space where users can partake in a shared journey of remembrance. This project serves as a valuable exploration of how architecture can facilitate emotional healing and personal reflection.
For those interested in gaining deeper insights into the architectural plans, sections, and designs that make *Sojourn of Light and Rest* a compelling study, explorations of these elements can provide a more thorough understanding of the project’s intention and execution. This project stands as an eloquent testament to the capabilities of architecture to enrich human experiences and foster connections at a fundamental level.


