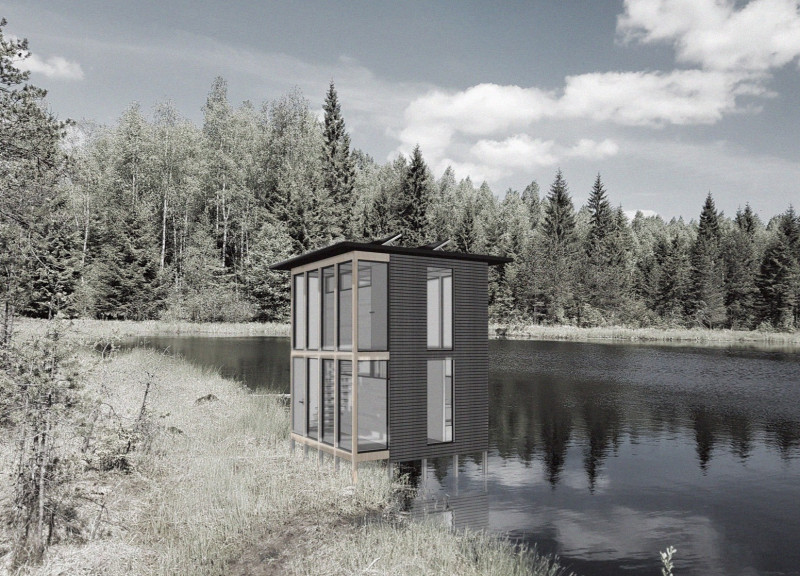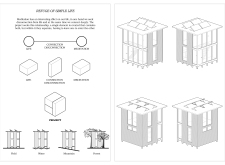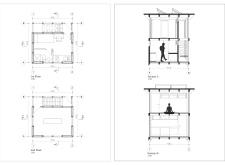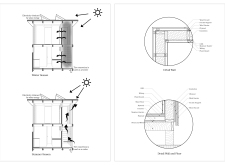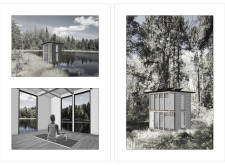5 key facts about this project
The architectural elements consist of modular forms organized in a cohesive manner to delineate different functional zones within the overall design. The building layout primarily spans across two levels, featuring open communal spaces on the ground floor and dedicated meditation areas on the upper level. Generous use of windows enables an abundance of natural light, enhancing the connection to the outdoor environment.
Unique characteristics of the "Refuge of Simple Life" project include its integration of sustainable practices. The architectural design incorporates energy-efficient systems such as solar power and advanced thermal insulation. The interaction between various spaces is optimized for flexibility, allowing for diverse activities while maintaining a tranquil atmosphere.
Functional Integration and Materiality
The project employs a diverse range of materials that align with its sustainability goals, including wood, oriented strand board (OSB), plywood, plasterboard, concrete, insulation, and moisture barriers. These materials are carefully selected for their structural performance as well as their environmental impact. The use of natural materials, particularly wood, contributes to a warm aesthetic while also providing essential insulation properties.
The first-floor layout serves operational needs by integrating kitchen and living spaces that encourage collective interactions. The second floor is explicitly designed for meditation, characterized by unobstructed views that enhance the experience of tranquility. Architectural sections highlight functional transitions between these areas, demonstrating an effective distribution of space that supports the intended use.
Architectural Form and Environmental Harmony
The architectural form of the project is defined by its modular design featuring geometric configurations. These cubes promote uniformity in the overall design while allowing for functional diversity throughout the space. The building's exterior interfaces with the environment through thoughtful landscaping and strategic overhangs, which provide shade and architectural interest.
The project's relationship with its geographical context is integral to its design philosophy. Each element is oriented to interact harmoniously with the natural landscape, whether it be water, forest, field, or mountain. This integration promotes an immersive experience for users, making the architecture a natural complement to its environment.
Interested readers are encouraged to explore the project presentation for detailed insights into the architectural plans, sections, designs, and ideas that make the "Refuge of Simple Life" a noteworthy example of contemporary architecture focused on sustainability and mindfulness.


