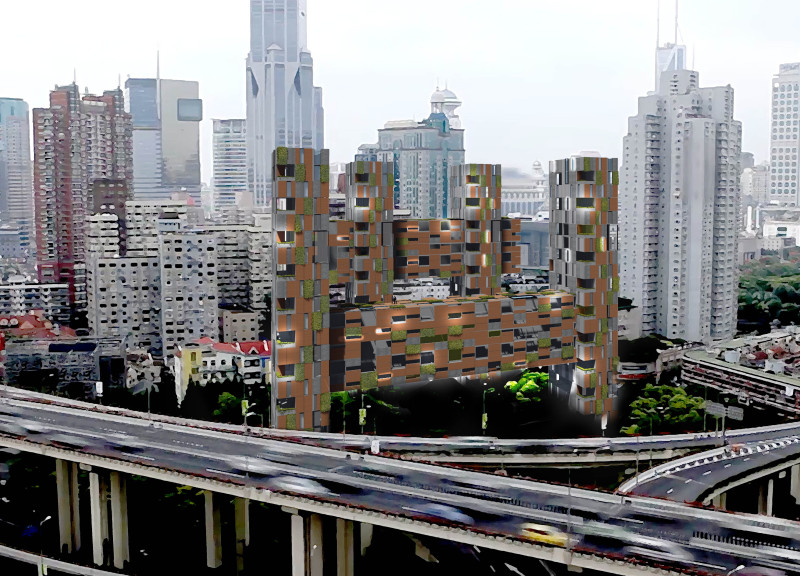5 key facts about this project
The project addresses the challenge of urban migration in China, focusing on the relocation of farmers to urban districts. It requires a housing solution that integrates rural lifestyles into an urban context, fostering a connection between these two ways of living. The design concept centers on a modular housing system that promotes flexibility and adaptability, allowing it to respond to changing needs over time.
Modular Design Approach
The housing units are designed as cube structures supported by a concrete frame. This structure provides stability and durability while allowing for individual customization. People can personalize their spaces with various paneling options, including glass, solar cells, Hardie panel siding, metal paneling, wood, foliage, and brick veneer. This approach enables residents to tailor their environments to their specific preferences and functional requirements.
Community Integration
Each housing unit considers input from its occupants. Families can modify layouts and façades to reflect their needs, with households comprising up to 36 cube modules. This design promotes an adaptable arrangement, including void spaces that can serve future public or private purposes. These open areas contribute to a sense of community, allowing for gatherings and interactions among residents.
Adaptive Living Spaces
The project accommodates various living situations to support diverse family structures. A growing family might use some units for storage or a garage, while single occupants can adapt their spaces for personal use, such as bike storage. This flexible approach facilitates growth over time, with units evolving naturally according to residents' needs. Additionally, communal spaces are integrated into the design, offering opportunities for markets and green areas that enhance social connections.
The thoughtful configuration of modular units promotes interaction while maintaining private living spaces. The project emphasizes sustainability, allowing spaces to be adapted or reconfigured without disrupting the overall structure. Roof gardens and shared green areas not only support biodiversity but also contribute to the well-being of the community. The architecture reflects an understanding of both urban and rural contexts, providing housing that meets contemporary needs.


























