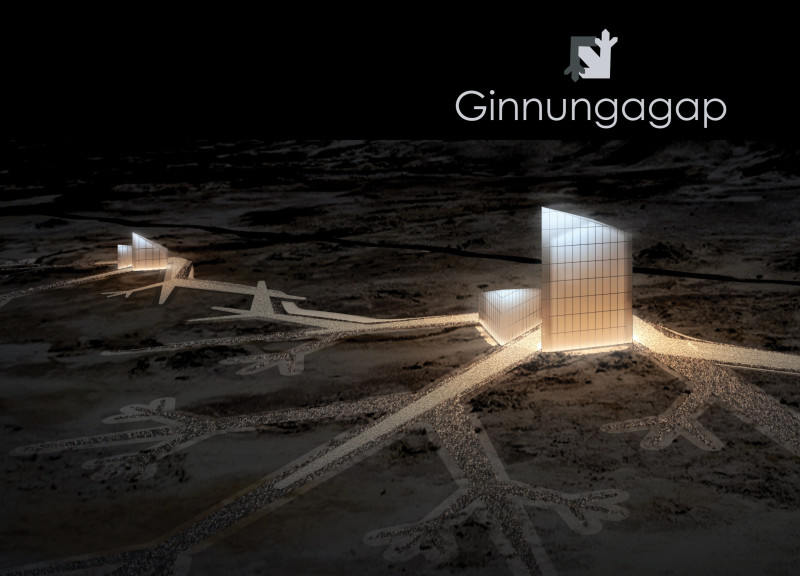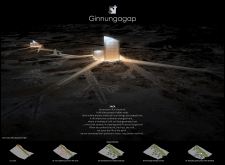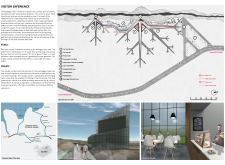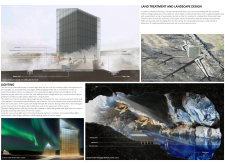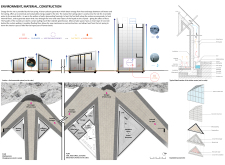5 key facts about this project
The architectural design features two crystalline structures that rise above the surrounding landscape, symbolizing the dichotomy of cold and heat fundamental to Icelandic nature. The larger of the two serves public functions, including exhibitions and a café, while the smaller structure is dedicated to private geothermal bathing experiences. The crystalline form is constructed from reflective glass and augmented by warm pathways, permitting light to flow through the space and establishing a visual connection to the outdoor environment. Careful detailing and material selection reinforce the project's integration with its natural surroundings.
Innovative Sustainable Features
One of the unique aspects of the Ginnungagap Visitor Center is its incorporation of geothermal energy, harnessing the site's natural heat for heating purposes. This approach significantly reduces the center's ecological footprint, promoting a sustainable model for future architectural projects. The design integrates permeable concrete for pathways, allowing for effective water drainage and erosion control, which aligns with the environmental considerations of the site. Moreover, the visitor center emphasizes native plant landscaping, which preserves local ecology and integrates the structure into its habitat seamlessly.
User Experience and Interaction
The visitor experience is thoughtfully curated through the dual realms of public and private spaces. The observatory and exhibition areas allow large groups to engage with Iceland's natural and cultural narratives, while the private geothermal baths offer intimate encounters with the landscape. The pathways surrounding the center are designed to mimic natural phenomena and provide warmth through geothermal energy, ensuring accessibility during winter months. These unique design approaches contribute to an interactive journey, inviting visitors to explore the relationships between architecture, culture, and nature.
For a comprehensive understanding of the Ginnungagap Visitor Center, it is recommended to explore its architectural plans, architectural sections, and architectural designs. Reviewing these elements will provide deeper insights into the thoughtful design ideas and execution of this architectural project.


