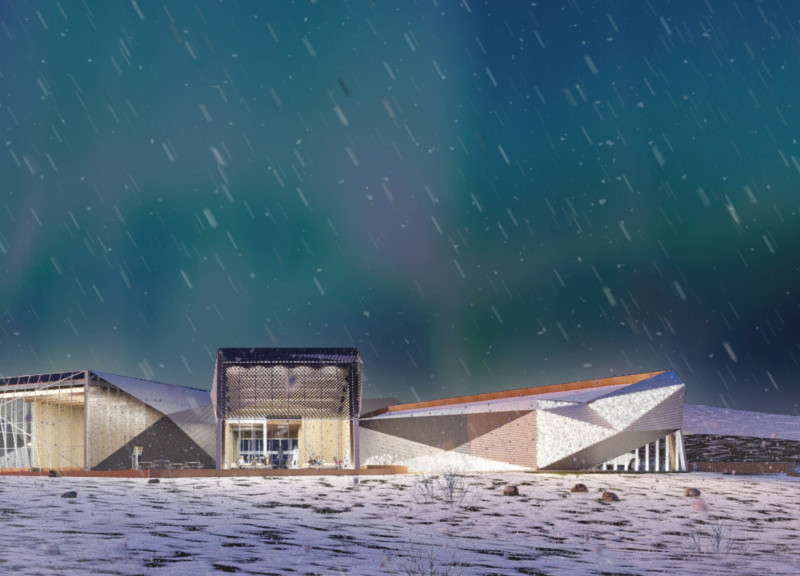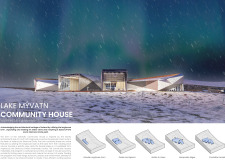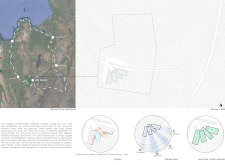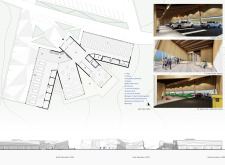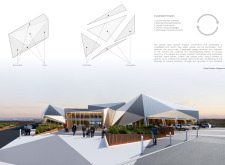5 key facts about this project
The primary function of the community house is to foster social interaction and provide a versatile space for various community activities. It combines areas for gatherings, recreational pursuits, educational programs, and resource management, striving to serve the collective needs of the local population and visitors alike. Emphasizing community engagement, the design encourages participation and collaboration among users, reinforcing a sense of togetherness in this remote yet vibrant location.
A distinctive aspect of this project is its architectural form, embodying a crystallized structure that draws inspiration from the geological features surrounding Lake Mývatn. This design approach not only pays homage to the historical context but also enhances the building's aesthetic appeal, creating a visually engaging structure that interacts dynamically with the changing light throughout the day. The use of angular forms in the roof and walls introduces a rhythm that complements the natural topography, allowing the building to blend seamlessly with its environment.
Materiality plays a crucial role in the overall design, with a focus on sustainability through the use of locally sourced and recycled materials. Corrugated metal panels create a striking exterior while ensuring durability against the harsh Icelandic weather. The warm tones of exposed timber in the interior spaces foster a welcoming atmosphere, contrasting beautifully with the robust facade. The building’s materials have been selected not solely for their functional benefits but also to reflect the character of the region, reinforcing the connection between structure and site.
Within the layout of the project, there is a careful consideration of spatial organization. Community spaces are strategically positioned to maximize social interaction and accessibility. Resource collection zones and storage areas are efficiently designed to support the operational needs of the facility, allowing for effective resource management. Informational zones offer opportunities to engage visitors with the local culture and ecology, contributing to a visitor-friendly experience that educates while it inspires.
A significant feature of this architectural design is the incorporation of outdoor spaces that enhance the connection between the building and the surrounding landscape. The design integrates natural vistas into outdoor areas, providing settings for recreational and educational activities that invite community members to engage with their environment. The landscaping employs native flora, promoting local biodiversity and establishing a scenic backdrop that complements the building's structure.
In terms of sustainability, the Lake Mývatn Community House addresses energy efficiency through its architectural choices. Natural lighting is optimized via the crystalline façade, reducing reliance on artificial illuminations. Water management strategies, including green roofs and water collection systems, highlight the project's commitment to reducing its ecological footprint. By embedding these sustainable practices within the design, the project not only enhances its functional aspects but also exemplifies responsible architectural practices.
The Lake Mývatn Community House stands as a relevant example of modern architecture that respects and responds to its environmental context. Its unique approach to design illustrates a thoughtful balance between cultural heritage and contemporary innovation, creating a space that serves the community while celebrating the surrounding landscape. For those interested in exploring the project in greater depth, including architectural plans, architectural sections, and architectural ideas, an in-depth presentation of the project is available that provides valuable insights into this remarkable design.


