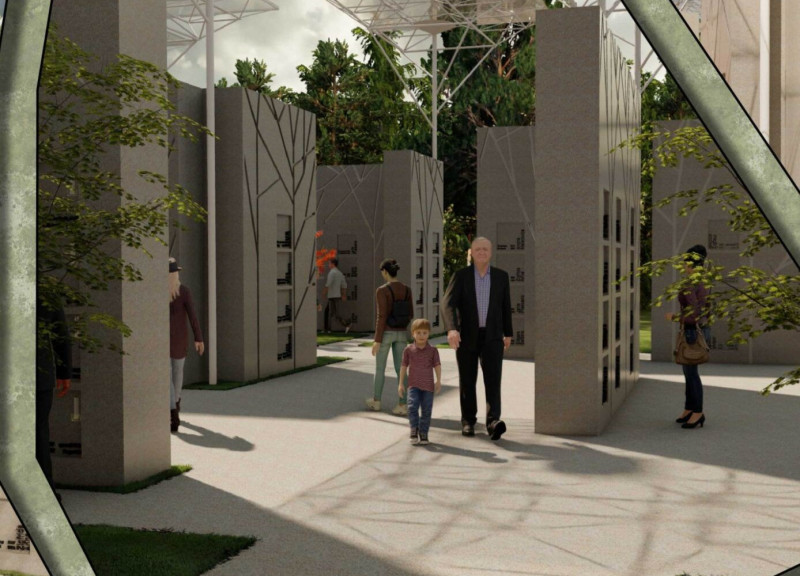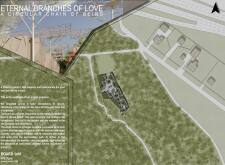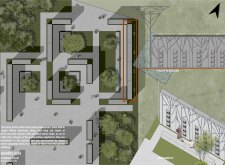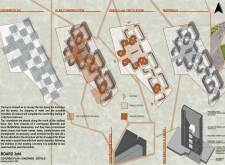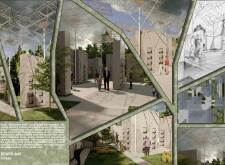5 key facts about this project
At its core, the project embodies the transition from mourning to hope, symbolizing this journey through a unique architectural language. The design is fundamentally rooted in the notion of renewal, with an emphasis on how elements of nature can reflect and support the human experience of loss. The structure serves not only as a memorial but also as a nurturing environment, inviting users to process their emotions in a serene setting.
A key feature of the architectural design is the integration of a pathway system that facilitates movement throughout the space. These pathways offer visitors both communal and private areas for reflection. The layout is purposefully designed to guide individuals through varying experiences—from shared moments of remembrance to intimate moments of solitude. This duality ensures that the space accommodates diverse emotional needs, making it a versatile site for various types of engagements with grief.
Detailing the project’s construction, the primary material used is ferro-concrete, chosen for its durability and tactile nature. The slabs extend 40 cm thick and 60 cm wide, creating a robust foundation that mirrors the strength inspired by resilience in the face of loss. The surfaces are adorned with polished granite, which enhances the tactile and visual experience of the space, engendering a connection with nature through its organic look. Further, crystalline steel trees are incorporated into the design, which not only serve as structural elements but also symbolize life and renewal, playing a vital role in bridging the space between the earthly experience of grief and the ongoing cycle of life.
The surrounding landscape, described as a "stone forest," enhances the natural serenity of the site. This integration of natural elements fosters a calming atmosphere, encouraging visitors to find solace amid the structures. Importantly, the project incorporates water features that mimic the gentle flow of rain—a poignant metaphor for the tears associated with grief. As water distributes along the branches of the crystalline trees, it contributes to the soundscape of the space, creating an immersive environment that envelops users in a sensory experience.
Unique design approaches evident in this project stem from how the architecture interacts with its surroundings. The organic shapes and curves are deliberately designed to evoke feelings of comfort and familiarity. The use of natural materials combined with modern construction techniques embodies a thoughtful approach to modern memorial spaces. The project’s layout fosters a connection to both the individual experience of loss and the collective experience of community support, underscoring the significance of shared spaces in times of mourning.
Visitors are encouraged to engage with the various architectural elements that populate the memorial site, from the inviting pathways to the tranquil areas for reflection. The thoughtful arrangement of public and private spaces invites deeper exploration and personal engagement with the design. The architecture not only serves a functional purpose but also encourages introspection, making the experience meaningful for each visitor.
For a comprehensive understanding of "Eternal Branches of Love," exploring the project presentation will provide valuable insights into its architectural plans, sections, and detailed designs. Through this engagement, readers can appreciate the symbiotic relationship between architecture and the experience of grief, ultimately highlighting the capacity of design to influence emotional well-being. The architectural ideas presented in this project offer a new perspective on resilience, substantiated by a careful consideration of how space can support the healing process.


