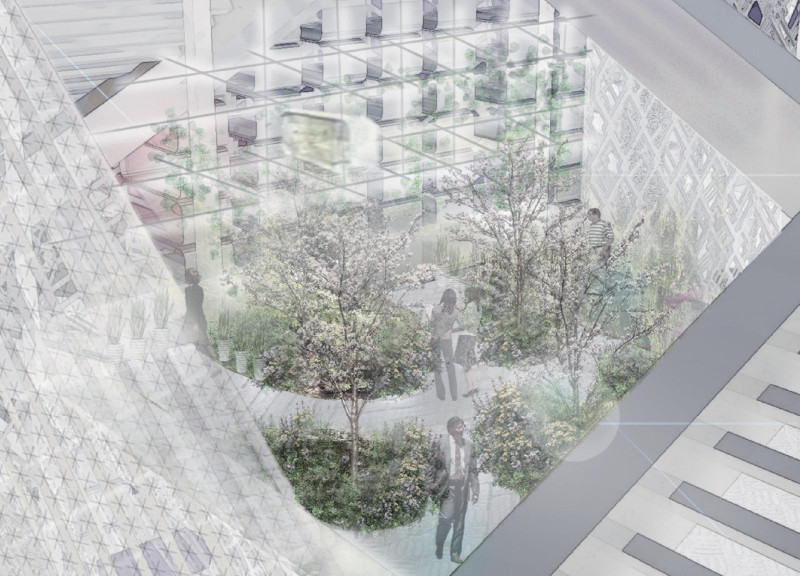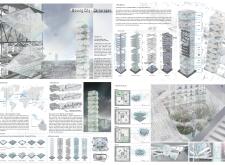5 key facts about this project
This structure functions as a multifunctional urban hub, seamlessly blending living spaces with transportation pathways. By situating residential units alongside integrated vehicular spaces, the design encourages a shift from traditional horizontal city layouts to vertical solutions that optimize land use. The architectural concept prioritizes accessibility and movement, allowing inhabitants to navigate the space efficiently while reducing reliance on external transport systems.
Unique Design Approaches
One distinguishing characteristic of the Carscraper is its integration of photovoltaic panels into the façade, which not only contributes to the building’s energy efficiency but also supports a sustainable urban lifestyle. This incorporation of renewable energy sources differentiates the project from conventional designs that often overlook energy-producing capabilities in urban environments.
The employement of transparent materials, particularly glass, enhances the overall spatial quality, fostering an open environment while providing panoramic views of the surrounding area. This focus on transparency enables a connection between interior and exterior spaces, promoting a sense of community and interaction among occupants.
Flexible unit layouts are another significant aspect of the design. The architecture accommodates various residential and commercial needs, reflecting adaptability to future urban shifts. This adaptability is crucial in a rapidly evolving urban landscape, allowing for modifications as demographic and societal needs change over time.
Green spaces are strategically incorporated throughout the structure, offering areas for relaxation and social interaction. These green components not only contribute to the aesthetic quality of the building but also play a vital role in promoting biodiversity and enhancing the well-being of residents. This thoughtful integration of nature represents a significant departure from typical urban designs that often neglect the importance of natural environments.
Enhancing Urban Mobility
The overarching goal of the Carscraper is to enhance urban mobility by synthesizing living and transport areas within a cohesive architectural framework. The design leverages verticality to minimize spatial footprint while maximizing functionality. Circulation is optimized via open walkways and suspended pathways, effectively facilitating movement and accessibility across various levels.
In summary, the Carscraper stands out due to its innovative approach to merging transportation and habitation in a vertical format. The careful selection of materials, emphasis on sustainability, and adaptability of spaces all contribute to a forward-thinking design that addresses contemporary urban challenges.
To gain deeper insights into the architectural plans, architectural sections, and architectural designs of this project, readers are encouraged to explore the detailed presentation of the Carscraper. This exploration will provide further understanding of the architectural ideas that underpin this unique urban project.























