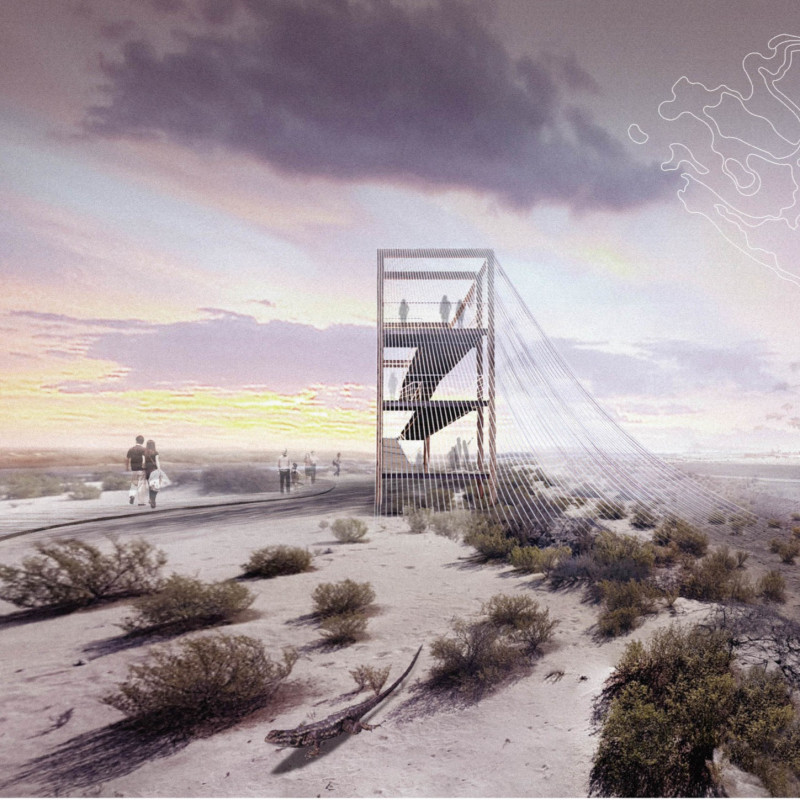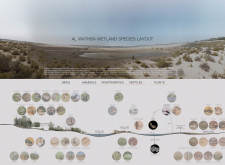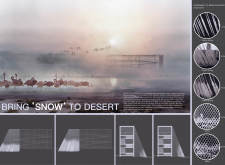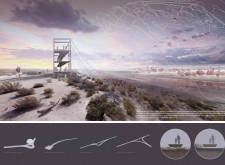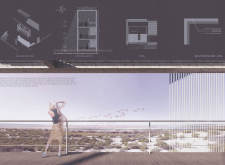5 key facts about this project
The project serves several essential functions, including education, research, and observation. By incorporating viewing platforms and interactive spaces, it creates opportunities for visitors to engage with the wetland environment while gaining insights into the species that inhabit it. The architectural approach emphasizes accessibility and invites guests to immerse themselves in the diverse natural world surrounding them.
One of the standout features of this design is its extensive species layout visualization, which categorizes and presents the wide array of wildlife, including birds, mammals, reptiles, and aquatic plants native to the wetland. This thorough categorization not only serves as an informative element but also underscores the interconnectedness of various species within this unique ecosystem.
Moreover, the project includes an innovative evaporation experiment designed to mimic snow in a desert climate. This experimental design reflects the adaptability of architecture in arid regions, exploring how built structures can contribute to environmental processes. The experiment involves a series of structures that facilitate brine evaporation, which in turn creates crystalline formations that resemble snow. This approach challenges traditional design concepts by engaging with local climatic conditions and developing solutions that showcase both functionality and aesthetics.
Architecturally, the project features a distinctive tower structure that facilitates human interaction with nature. This design does not adhere to conventional vertical principles but instead manifests as a linear, flowing form that harmonizes with the landscape. With gradual ramps guiding visitors upwards, the experience becomes less about climbing and more about a gentle transition through the environment, merging architecture with the natural topography of the wetland.
Materiality plays a crucial role in the project’s design philosophy. The use of steel provides the necessary structural integrity while allowing for a modern aesthetic. Complementing this, cotton and mesh materials serve functional purposes in the evaporation process, supporting the project's environmental experimentation. Wood is integrated into several design elements, such as walkways, providing a tactile connection to nature. Concrete forms the base of the structures, offering stability and durability against the region's environmental challenges.
A noteworthy aspect of the project is its landscape integration. The building is designed to be elevated, minimizing disruption to the native flora and fauna. This hovering effect enhances the visual experience for visitors and allows wildlife to move freely beneath and around the structure. Features such as “tree hoods” and hydroponic platforms highlight the intentional integration of the architecture with the landscape, encouraging biodiversity while facilitating human observation.
The Al Wathba Wetland project represents a thoughtful synthesis of architectural design and ecological awareness. It emphasizes sustainable practices and innovative design approaches that not only honor the existing environment but actively enhance it. This architectural endeavor provides a unique perspective on the role of architecture in promoting environmental stewardship and public engagement. By exploring the project presentation, readers can delve into the architectural plans, sections, and overall designs, gaining a comprehensive understanding of the ideas and creativity that underpin this intelligent and context-responsive project.


