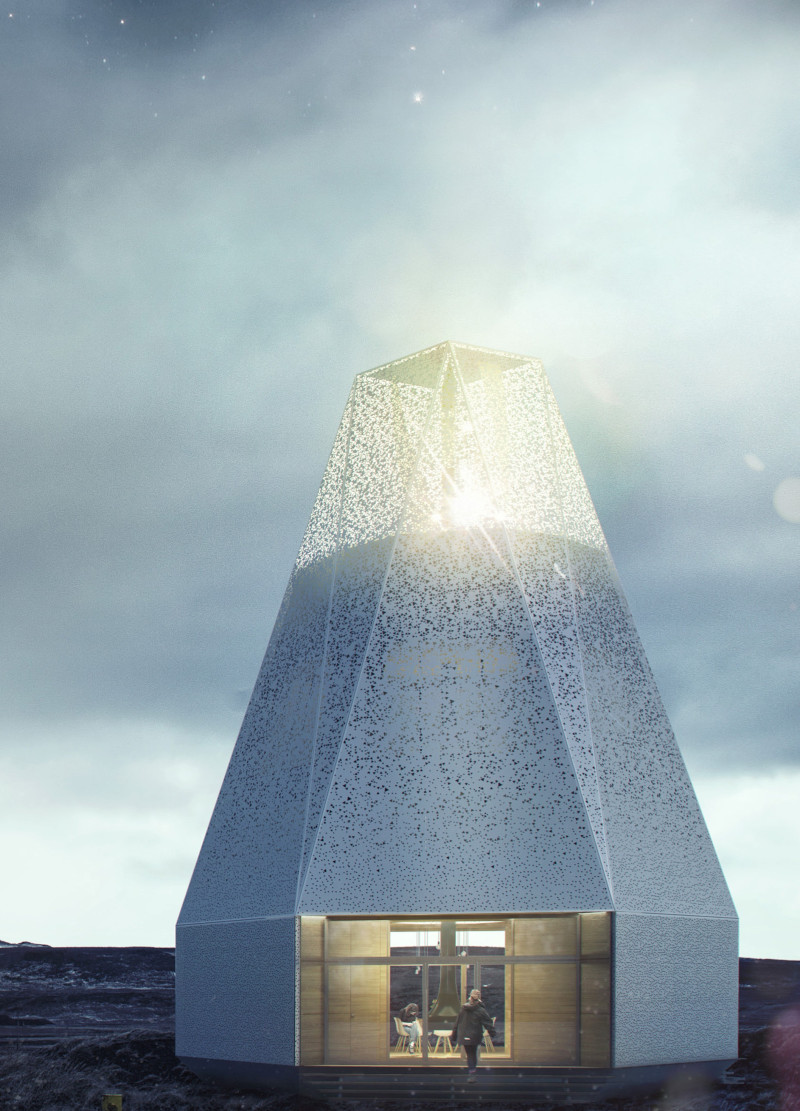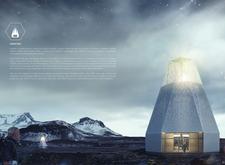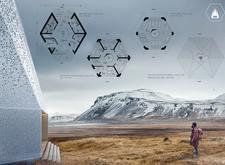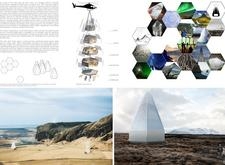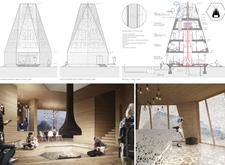5 key facts about this project
The architectural design of the Iceland Spar cabins draws inspiration from the crystalline structures of Iceland spar, a mineral known for its light refracting properties. This clever homage not only shapes the aesthetic appeal of the cabins but also plays a functional role in their integration into the landscape. The hexagonal form of the cabins facilitates a harmonious arrangement, encouraging social interaction among guests while also capitalizing on panoramic views of the breathtaking Icelandic scenery.
The materiality of the project is thoughtfully considered, combining modern and traditional elements to create a warm, inviting atmosphere. Glass is used extensively to maximize natural light within the interior spaces, blurring the lines between the indoor and outdoor environments. Wooden components, such as plywood and timber, provide a tactile warmth that contrasts effectively with the coldness of the external landscape, enhancing the overall user experience. Additional materials, including innovative insulation solutions like hemp insulation and mineral wool, ensure that the cabins remain energy-efficient, a crucial factor given the harsh climate of Iceland.
One of the most commendable aspects of the design is its commitment to sustainability. The incorporation of a wind turbine on the upper level of the cabins underscores a dedication to energy self-sufficiency, which is essential in remote locations. This not only benefits the environmental footprint of the project but also exemplifies a responsible approach to architectural design. Other sustainability measures include the integration of green roofing systems that enhance insulation while allowing the cabins to blend into the natural setting aesthetically.
Inside, the spatial configuration of each cabin is designed to promote comfort and functionality. The ground level serves as the communal heart of the cabin, featuring a central fireplace that encourages gatherings. This thoughtful design reflects a commitment to fostering a sense of community among trekkers. Above the communal area, a mezzanine houses sleeping quarters that optimize space, ensuring comfortable accommodations for those seeking respite from their outdoor adventures. The top level is dedicated to an observation deck, providing an intimate connection with the surrounding environment and offering spectacular views, particularly of the Northern Lights.
The project's unique design approaches further enhance its allure. The architectural decision to engage with the external environment through strategic window placements and a patterned façade allows for captivating light play within the interiors, enriching the user experience. The modular nature of the design also assists in efficient construction, as each component can be prefabricated and easily transported to the site, ensuring minimal disruption to the natural surroundings.
Overall, the Iceland Spar architectural project stands as a testament to the thoughtful integration of design, sustainability, and cultural appreciation. By exploring the diverse elements within the architectural plans and sections, one can gain a deeper understanding of how this project addresses both the functional needs of its users and the unique characteristics of the Icelandic environment. For those interested in delving deeper into the architectural ideas and innovations reflected in this project, reviewing additional materials and presentations will provide further insights into its comprehensive design framework.


