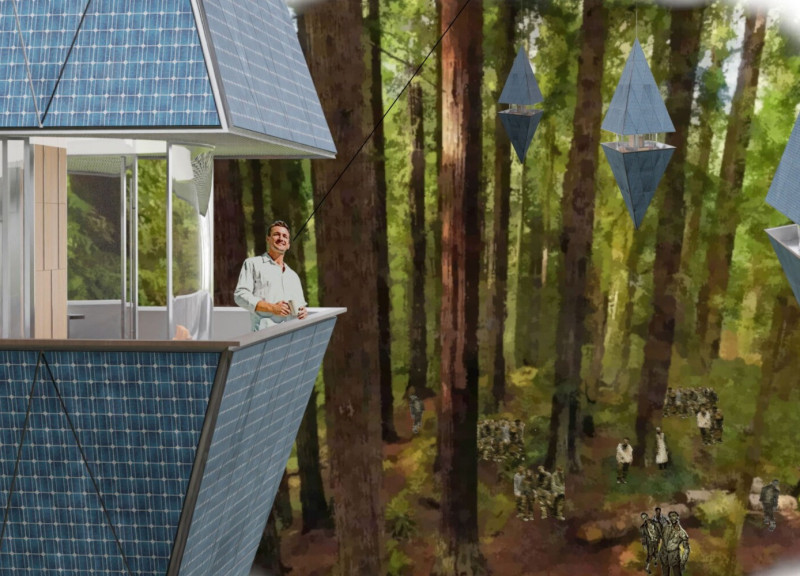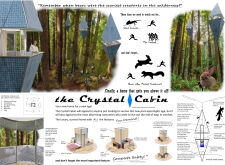5 key facts about this project
The primary function of the Crystal Cabin is to provide a secure living space that harmonizes with its surroundings while offering modern comforts. The design accommodates essential living areas, including a kitchen, dining space, and sleeping quarters. The efficient use of space is notable, with solutions that maximize utility while ensuring comfort for occupants. This architectural design reflects an understanding of contemporary needs and emphasizes a self-sufficient lifestyle.
Materiality is a key aspect of the Crystal Cabin. High-efficiency solar panels surface the structure, demonstrating a commitment to renewable energy and reducing reliance on external resources. Laminated glass walls allow for abundant natural light and expansive views, fostering a strong connection with the environment. Heavy-duty stainless steel components contribute to the cabin’s durability, ensuring it withstands the projected environmental challenges highlighted in the design narrative. Additionally, a rainwater harvesting system illustrates an innovative approach to resource management, allowing occupants to utilize natural water sources efficiently.
Sustainability and safety are important design considerations that distinguish the Crystal Cabin from other architectural projects. The elevated structure addresses potential environmental threats, safeguarding inhabitants from wildlife and other dangers. Furthermore, unique design elements such as reinforced glass and retractable barriers enhance security while allowing for a seamless interaction with nature.
What sets the Crystal Cabin apart from conventional residential designs is its thematic exploration of contemporary anxiety within an architectural context. By incorporating narratives that reflect societal challenges, the project invites occupants to engage with their surroundings on a deeper level, emphasizing the interplay between security and vulnerability.
The Crystal Cabin project serves as a practical example of how architectural design can address future living conditions while maintaining ecological integrity. Its innovative use of materials and thoughtful spatial organization offers insights into contemporary residential solutions. For a comprehensive understanding of this project, readers are encouraged to explore the architectural plans, sections, and designs presented, providing a deeper insight into the unique architectural ideas underlying the Crystal Cabin.























