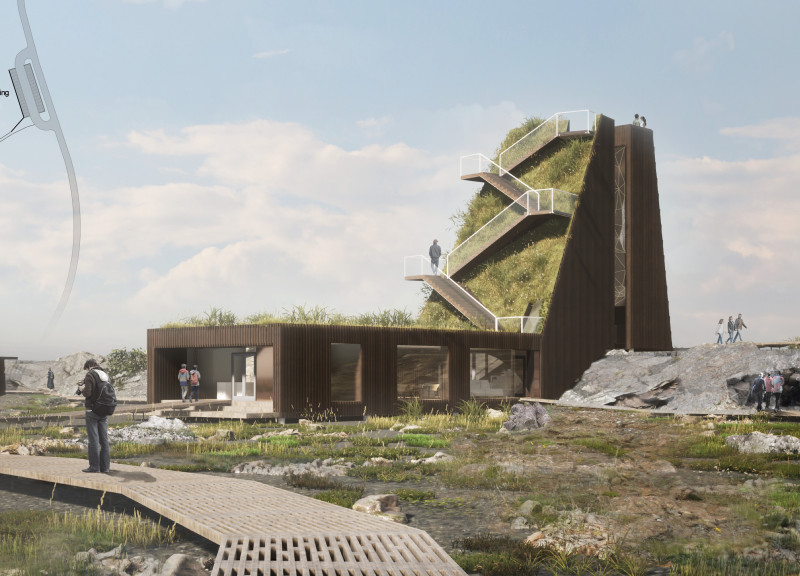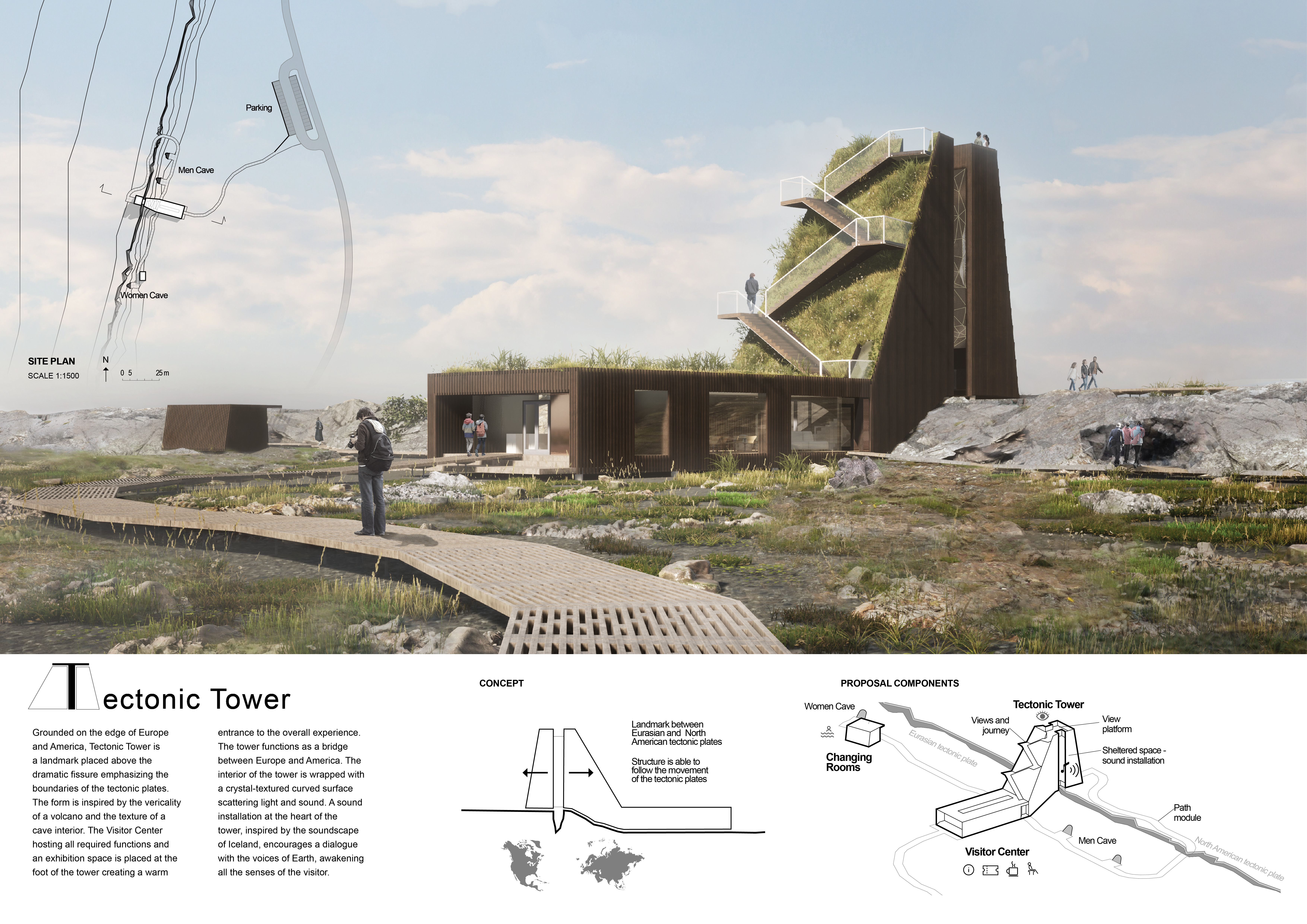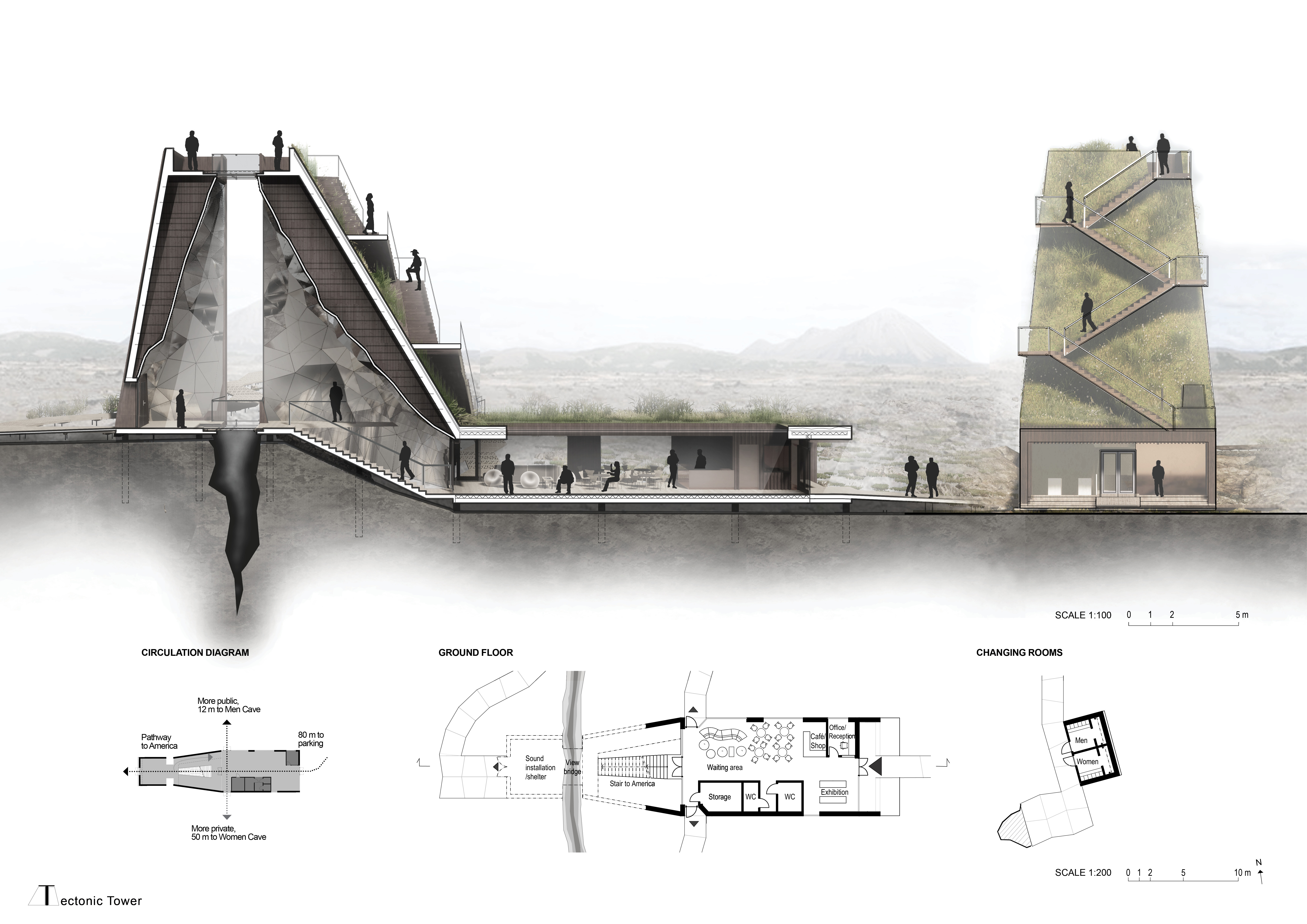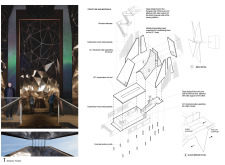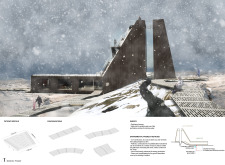5 key facts about this project
The building utilizes an innovative approach to construction, showcasing a combination of materials including Cross Laminated Timber (CLT), carbonized wood, glass panels, concrete, and metal mesh. These materials are chosen not only for their structural qualities but also for their low environmental impact. The design emphasizes sustainability with features such as geothermal energy systems, a green roof, and efficient water management systems, aligning the structure with modern ecological practices.
Unique Design Approaches
A notable aspect of the Tectonic Tower is its emphasis on the visitor experience. Spaces within the structure are designed for contemplation and exploration, featuring specific areas like the Men Cave and Women Cave that cater to gender-specific retreats. The use of triangulated metal mesh for structural and aesthetic purposes enhances the architecture, providing additional visual interest while allowing for transparency through glass facades.
The staircase design within the tower mirrors the organic forms found in geological formations, creating a natural flow through the structure. Moreover, the integration of a crystal-arched viewing platform offers visitors a unique vantage point over the landscape, fostering an appreciation for the geological context. This architectural project does not merely serve as a physical structure; it embodies a symbolic dialogue between the earth's dynamic processes and human interaction.
Innovative Use of Materials
The choice of materials plays a crucial role in the architectural integrity and sustainability of the Tectonic Tower. The structure employs Cross Laminated Timber for its lightweight and strength, supporting the vertical loads while reducing carbon emissions. The carbonized wood not only contributes to durability but also integrates aesthetic appeal through its rich texture. The glass elements facilitate natural illumination and panoramic views, connecting visitors to the external environment while ensuring energy efficiency.
The project’s foundation incorporates concrete to provide stability, particularly in a seismically active area. Additionally, the metal mesh utilized throughout the design not only supports various architectural elements but also enhances airflow and light access.
For those interested in technical details and design intricacies, it is recommended to explore the architectural plans, architectural sections, and architectural designs of the Tectonic Tower for a deeper understanding of its conception. The project showcases an effective blend of functionality, sustainability, and a strong connection to its geographical context.


