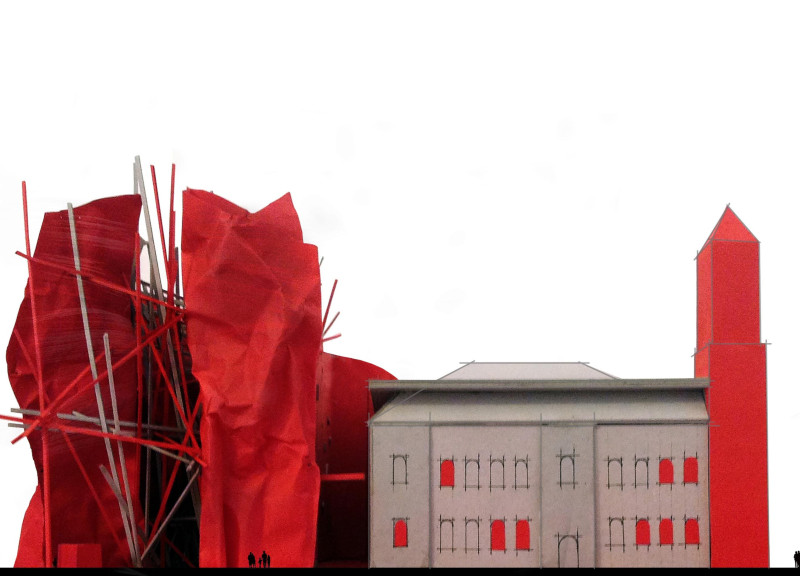5 key facts about this project
The Adelaide Creative Community Hub is located on Franklin Street in Adelaide, close to Victoria Square and the Post Office building. It serves as a center for community engagement and creativity. The design seeks to bring together an existing 2-3 storey building with a new structure that features flowing, bright-red crumpled surfaces. This design represents the idea of artistic freedom. It goes beyond traditional building shapes, offering a modern interpretation of the connection between the community and its environment.
Design Concept
At the heart of the design is the goal of merging the two different structures into one cohesive volume. The new building has a shape that resembles natural canyons, creating a strong visual link with the city around it. This emphasis on flowing forms establishes the hub as a central point for creativity, making it a notable feature in the urban landscape.
Surrounding Space
The space around the hub has been thoughtfully designed, with colored pavements that help to create a clear visual identity. This design choice not only marks the boundaries of the hub but also encourages people to walk around and explore the area. The landscape design complements the architecture, making it easy for visitors to connect with different parts of the hub.
Structural Elements
The structural framework contains an unusual arrangement of beams and supports, placed at varying angles to create a sense of movement. The walls of the building feature a metal frame and netting, finished with artistic plaster that has horizontal curved textural patterns. These details offer a tactile experience and suggest the appearance of natural rock formations, enhancing the façade's interest.
Interior and Functional Layout
Inside, the Adelaide Creative Community Hub includes a variety of spaces designed for different activities. There are areas for a café, an art market, a reception, common leisure zones, management offices, exhibition areas, workshop spaces, an isolated work zone, and a performance zone. This layout promotes interaction and collaboration, encouraging a vibrant atmosphere for members of the community.
Natural light seeps through the building's translucent roof, filling the interior with warmth. This thoughtful design detail not only contributes to the inviting atmosphere but also reinforces the hub's purpose as a place for creativity and connection among people.


























