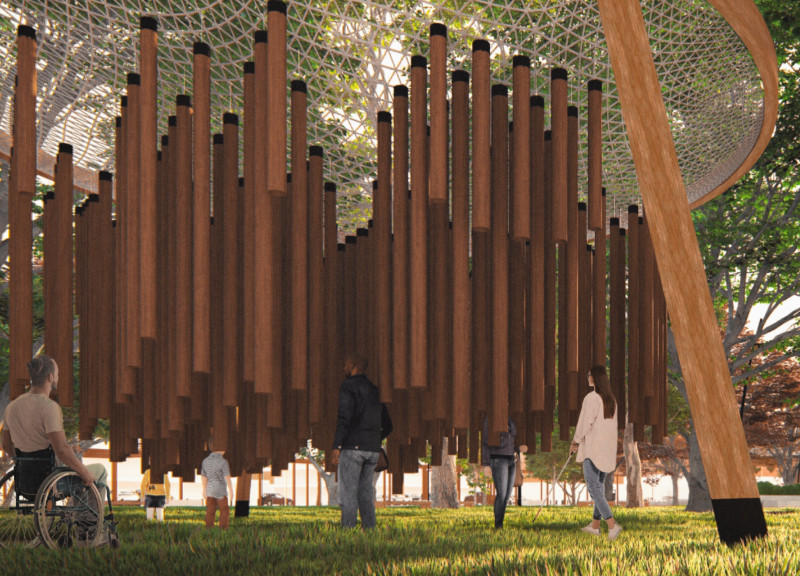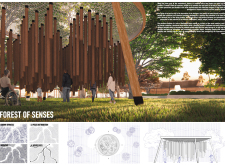5 key facts about this project
The pavilion’s structural design showcases a series of vertical wooden elements that resemble tree trunks, effectively creating a canopy-like overhead structure. The arrangement allows natural light to filter through, creating an ever-changing ambient environment as the sun moves throughout the day. As visitors navigate through the space, they encounter various heights and diameters of wooden components, which enhance tactile interaction and auditory experiences.
The unique design approach focuses on the concept of “crown shyness,” where the uppermost branches of trees avoid touching each other, suggesting a harmonious coexistence. This idea is expressed through the spatial organization of vertical elements that offer visual separation while maintaining a cohesive environment. By using these hanging structures, the design emphasizes interaction, encouraging visitors to engage with both the physical space and the sensations it invokes.
Materiality plays a critical role in the pavilion's aesthetic and functional performance. The primary material utilized is wood, chosen for its organic qualities and ability to resonate with the natural surrounding. Reinforced by potentially integrated structural materials such as steel, the design achieves stability while remaining light in appearance. The ground plane, composed of soft grass, further enhances the experience by promoting direct contact with the earth, inviting visitors to explore the installation more intimately.
The pavilion emphasizes inclusivity with accessible pathways integrated into the design, ensuring that all visitors can experience the space. This thoughtful consideration extends to the overall layout, which encourages a journey through the pavilion, fostering a deeper connection to both the artwork and the environment.
For a comprehensive understanding of the "Forest of Senses," including architectural plans, sections, and detailed design elements, readers are encouraged to explore the full project presentation. This thorough examination of architectural ideas will provide further insights into the innovative approaches applied in this unique structure.























