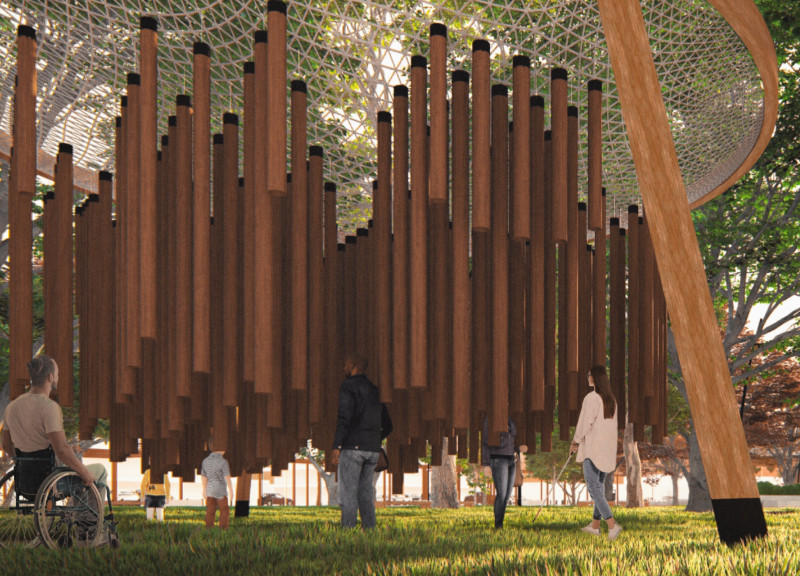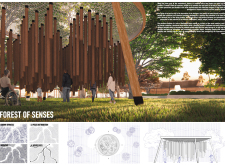5 key facts about this project
The architecture's primary function is to provide a communal space for gathering, reflection, and creative activities. The design invites a diverse audience, from families to artists, encouraging a wide range of experiences. As visitors pass through the pavilion, they encounter different zones that facilitate various activities, whether it be casual meetings, quiet moments of solitude, or interactive artistic endeavors. By prioritizing inclusivity, the design ensures that individuals of all ages and abilities can access and enjoy the space.
Significantly, the architectural concept plays on the idea of "crown shyness," a natural phenomenon where tree canopies avoid touching each other. This principle is cleverly represented through the vertical wooden elements that define the pavilion's structure. These elements simulate the appearance of tree trunks, creating a layered effect that celebrates the beauty of nature while enhancing visual appeal. The design's consideration of verticality allows for a play of light and shadow, further enriching the sensory experience within the pavilion.
Materiality is a cornerstone of the architectural design. A carefully selected palette emphasizes the use of wood, particularly laminated wooden elements, that not only conveys warmth and texture but also aligns with sustainable building practices. This choice reflects a growing trend in architecture to utilize natural materials that minimize environmental impact. Accompanying the wooden structures, steel is incorporated to ensure durability and stability, particularly in areas subject to structural loads. Additional materials, such as glass and concrete, are utilized where necessary to enhance functionality, allowing natural light to flow into the space while providing a solid foundation.
The spatial configuration is central to the design's effectiveness. The pavilion features a halo-like arrangement that guides visitors through a series of dynamic pathways. These pathways are strategically designed to promote exploration and interaction, allowing visitors to engage with both the pavilion and its natural setting. The negative spaces created between the wooden components not only facilitate movement but also foster opportunities for social connection and solitude alike. Visitors can navigate through areas that encourage gathering, contemplation, or active engagement with their surroundings.
One of the standout features of this architectural design is its emphasis on sensory experiences. By creating a harmonious blend between built and natural environments, the pavilion invites visitors to connect with their senses—encouraging them to appreciate sound, touch, and visual stimuli in a tranquil setting. The varied heights and textures of the materials used play a crucial role in this interaction, along with the careful arrangement of the structural elements, which serves to frame the natural landscape.
Designed with ecological principles in mind, this project is a significant addition to the architectural landscape. It not only responds to the immediate context but also elevates the concept of public spaces by fostering a deeper engagement with the environment. This architectural undertaking illustrates the importance of considering both form and function in contemporary design, showcasing how thoughtful architecture can enhance community connections.
To gain further insights into the project's architectural plans, architectural sections, and overall architectural ideas, readers are encouraged to explore the comprehensive project presentation. This deeper investigation will reveal the intricacies of the design and the intentional choices made throughout the architectural process, solidifying the project’s role as a vital social and environmental asset.























