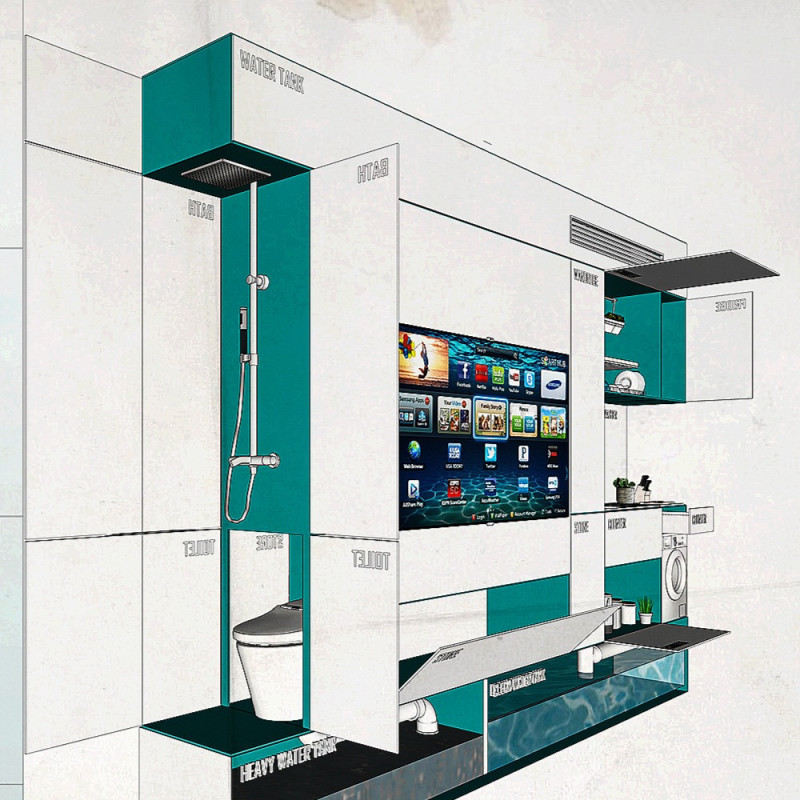5 key facts about this project
Modular Wall System
A significant aspect of this design is its innovative use of a modular wall system. The walls integrate essential functions, including storage, entertainment, and sanitation, into a centralized structural element. This approach reduces the need for distinct rooms, thereby maximizing the usable footprint within the constraints of urban settings. The incorporation of a wall-mounted television and built-in cabinets streamlines the living experience while reducing clutter. Additionally, the sanitation features are ingeniously embedded within the walls, allowing for increased floor space and more open layout dynamics.
Materials and Aesthetic Choices
Materiality is crucial in this design, focusing on modern and sustainable choices. Reinforced concrete provides structural integrity, while glass panels enhance natural light and visual connections to the outdoors. The use of wood finishes for cabinetry introduces warmth and texture, counterbalancing the sleekness of the concrete and glass. Metal fixtures offer a contemporary accent, contributing to the overall cohesion of the design. The careful selection of materials emphasizes not only functionality but also the visual harmony of the spaces.
Functional Layout and Design Efficiency
The layout of the "Cross Wall House" is executed with a keen understanding of spatial efficiency. The central wall allows for an uninterrupted flow between living, dining, and utility areas, promoting a sense of openness. Integrated lighting solutions, including recessed and mood lighting, are strategically positioned to enhance usability across different activities. The design provides flexibility, allowing inhabitants to easily adapt the use of spaces according to their lifestyle needs. This adaptability is particularly valuable in urban apartments, enhancing the longevity and relevance of the design.
For a deeper exploration of architectural plans, sections, and design elements related to the "Cross Wall House," engage with the project presentation. Analyzing these architectural details will provide further insights into the innovative ideas and practical solutions employed in this contemporary residential design.























