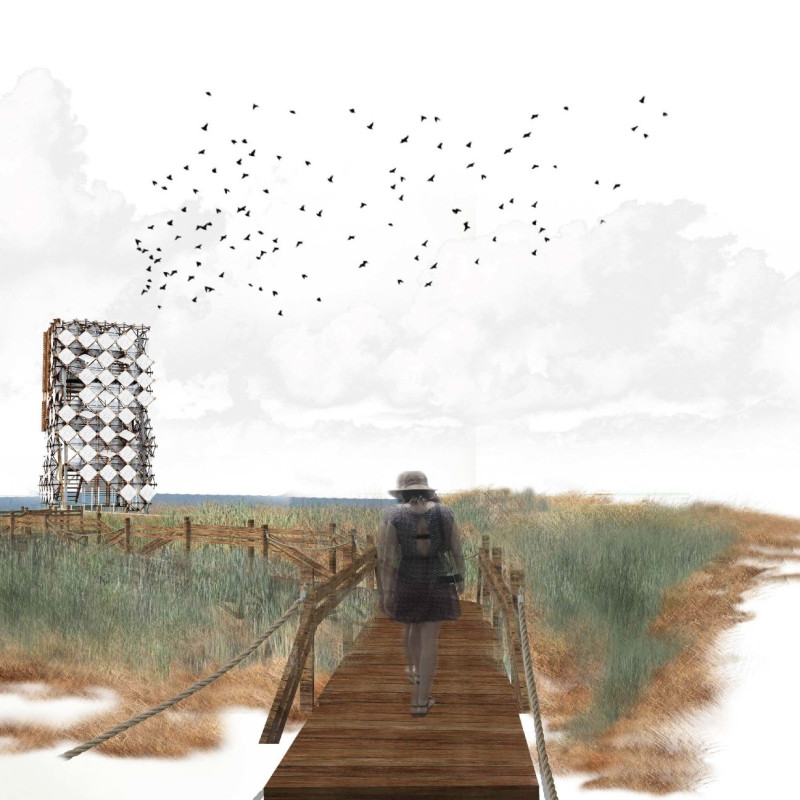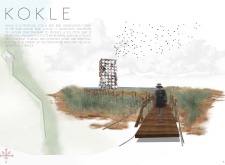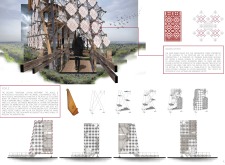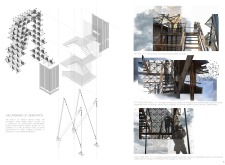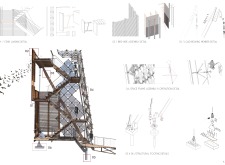5 key facts about this project
The functional essence of the Kokle observation tower lies in its role as a platform for both observation and education. It is designed to enhance visitor experiences by offering an unobtrusive vantage point from which to appreciate the diverse avian life in the park and the overall beauty of the environment. The structure invites users to engage in birdwatching while fostering an understanding of the local habitat and the importance of conservation efforts.
The architectural design employs an innovative lightweight space frame structure, primarily utilizing locally sourced wood for its construction. This choice adheres to sustainable practices while resonating with traditional Latvian craftsmanship. Steel elements are strategically integrated to add structural stability. The façade features a unique cross-stitch pattern, inspired by traditional Latvian textiles, which not only adds an aesthetic touch but also serves functional purposes, allowing for improved light filtration and wind protection.
At different heights, the observation platforms provide diverse perspectives from which visitors can contemplate the landscape and observe wildlife. The uppermost platform offers a panoramic view, becoming a focal point for social interaction. This design promotes a sense of community as well as an engaging educational experience.
Access to the tower is facilitated through natural timber boardwalks that weave through the surrounding greenery, further inviting visitors to immerse themselves in Pape Nature Park's tranquil environment. Alongside the main structure, dedicated bird hides and observation points create quieter spaces for reflection and wildlife observation, ensuring that human presence does not disrupt the natural rhythms of the ecosystem.
What sets the Kokle observation tower apart is its commitment to sustainability, cultural reflection, and community engagement. The design does not merely create a physical structure; it establishes a platform that fosters environmental appreciation and cultural connection. The architectural elements purposefully enhance both functionality and aesthetics, leading to an ideal setting for education and observation.
For those interested in exploring the intricate details of this architectural project, including architectural plans, architectural sections, and innovative architectural ideas, the presentation of the Kokle observation tower offers a wealth of insights into its design principles and thought processes. Visitors are encouraged to delve deeper into the project presentation to fully appreciate the nuances and technical details that have come together to create this unique architectural endeavor.


