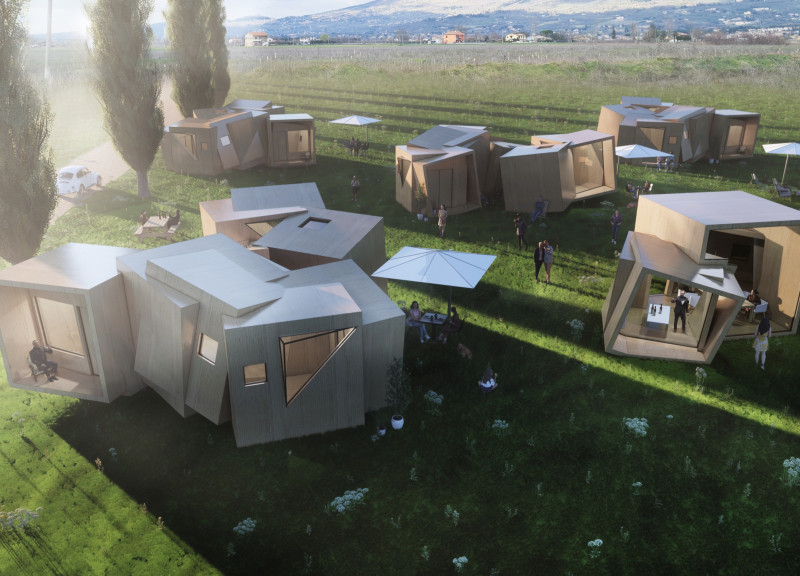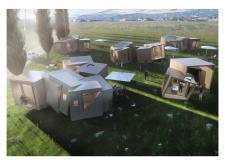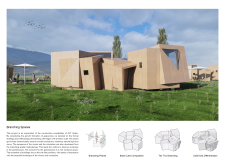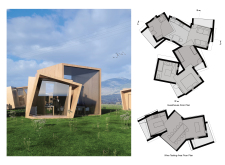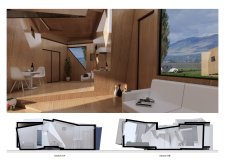5 key facts about this project
This project serves a dual purpose: it operates as both a winery and a hospitality venue, allowing visitors to immerse themselves in the winemaking process while enjoying comfortable accommodations. The layout comprises multiple structures, each uniquely designed yet cohesively linked through a common architectural language that reflects organic growth patterns, much like those found in nature.
One of the key elements of this project is its modular arrangement. The buildings are strategically placed to create an inviting pathway through the landscape, encouraging exploration and engagement. By utilizing a branching design, the project mimics the natural formation of grapevines, promoting a sense of connection to the land itself. This approach not only enhances the visitor experience but also respects the surrounding ecosystem, reducing the impact on the site.
The use of cross-laminated timber (CLT) as the primary material underlines the project’s commitment to sustainability. CLT is recognized for its low environmental footprint and structural benefits, making it a suitable choice for a winery that emphasizes organic practices. The choice of naturally finished wood further enhances the indoor atmosphere, creating a warm and inviting ambiance that complements the external landscape. Large glass panels are incorporated to facilitate a seamless flow between indoor and outdoor spaces. This transparency not only maximizes daylight but also provides stunning views of the vineyards and rolling hills, reinforcing the intrinsic relationship between the built environment and nature.
Within the project are well-defined communal areas designed to facilitate social interaction among guests. This includes spaces such as wine tasting rooms and lounges, which are both functional and aesthetically pleasing. The interior design echoes the exterior's organic motifs, utilizing natural materials and textures to create a cohesive visual narrative. Each guesthouse features an open-plan layout, optimizing space and allowing for flexibility in usage. The multi-height ceilings contribute to an airy atmosphere, fostering a sense of spaciousness and connectivity throughout the entire facility.
One notable aspect of the project is its attentiveness to the visitor experience. By positioning the buildings in a manner that promotes interaction while still providing seclusion, the design reflects a thoughtful balance between community and privacy. The central courtyard, serving as a focal point for gatherings and events, invites guests to engage with each other in a relaxed outdoor setting. The project thus transforms ordinary lodging into a space for meaningful experiences, allowing guests to savor both the products of the vineyard and the beauty of the landscape.
Exploring this project reveals unique design approaches that prioritize sustainability, social engagement, and a close relationship with nature. The architectural plans and sections showcase innovative solutions to common challenges faced in contemporary winery architecture, illustrating how design can enhance recreational activities and enrich user experiences. For those interested in gaining deeper insights into this achievement in architecture, it is worthwhile to look into the project's architectural designs and ideas, which further elaborate on how this building harmonizes with its environment while achieving functional excellence. Engaging with the comprehensive documentation of this project will provide valuable perspectives on its design philosophy and execution.


