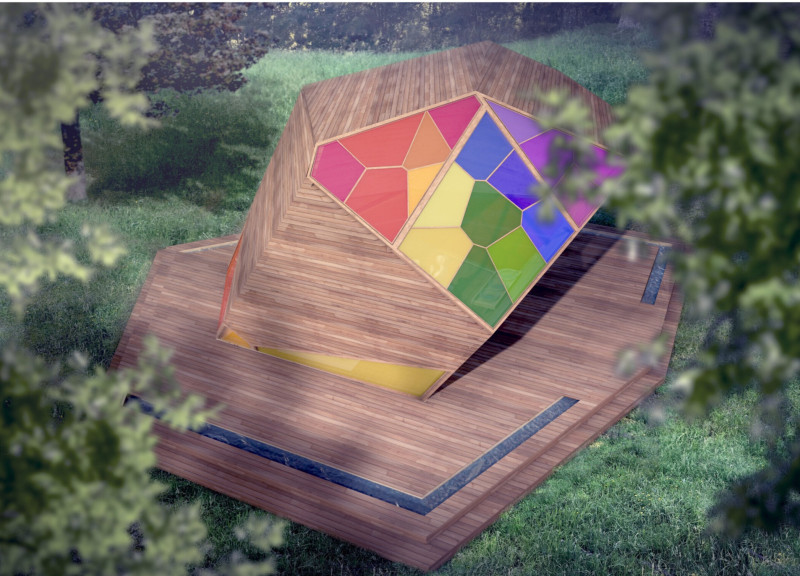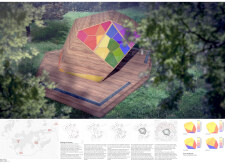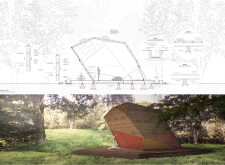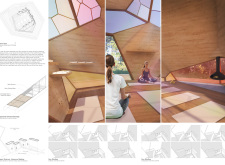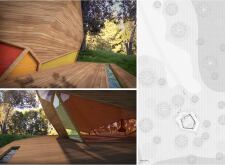5 key facts about this project
At the heart of the project is a design philosophy focused on the interaction between the building and its natural surroundings. The structure's unique geometric form, reminiscent of crystalline shapes, not only captures attention but also provides an inviting atmosphere. Large expanses of glass, set in hexagonal patterns, allow natural light to permeate the interior, creating a balanced environment amplified by the surrounding greenery. The choice of colorful glazing enhances the aesthetics of the space, playing with light and color to evoke a sense of serenity and inspiration.
The building's architectural layout prioritizes flexibility and accessibility. Within its walls, designated areas cater to different activities, encouraging creativity and contemplation. Open spaces are designed thoughtfully to ensure that users can flow between different settings without feeling confined. The strategic use of natural materials, particularly timber, creates a warm ambiance that contrasts with the modern glass elements. The wooden cladding serves not only as a façade but also as a narrative device, telling the story of its origins and inviting users to connect more deeply with the space.
Several unique design approaches distinguish this project from others. For instance, the integration of sustainable practices into its architecture speaks volumes about a commitment to environmental responsibility. By utilizing eco-friendly materials and including features such as rainwater harvesting systems and potential solar energy solutions, the project exemplifies a contemporary understanding of sustainability in architecture. This foresight enhances the building’s functionality and reduces its environmental impact, encouraging users to engage with the space thoughtfully.
The exterior composition, marked by a harmonious blend of glass and timber, is intended to create an organic aesthetic that relates to the landscape. The thoughtful arrangement of the façade not only supports structural integrity but also manifests the essence of the location. The design's sensitivity to light and seasonal changes is underscored by careful orientation and shading considerations, which facilitate a comfortable environment throughout the year.
Attention to detail is paramount in this project, with every aspect of construction serving to enhance the overall user experience. The internal layout encourages interaction with both the architectural space and the natural surroundings, promoting a sense of community among users. This emphasis on connectivity extends to lighting design, where daylighting strategies are employed to brighten spaces naturally, fostering well-being and productivity.
The final design outcome reflects a commitment to creating a space that nurtures creativity and mindfulness, ensuring that the architecture does not merely serve aesthetic purposes but enriches lives. This project resonates with the ethos of contemporary architecture that seeks not only to define spaces but to redefine how individuals relate to and interact with their environments.
For those interested in a deeper exploration of this architectural project, consider reviewing the architectural plans, architectural sections, and detailed architectural designs available. These elements provide valuable insight into the innovative ideas and practical solutions that underpin this thoughtfully designed space. Engaging with the project presentation will offer a comprehensive understanding of the architectural intentions and outcomes, as well as inspire further dialogue about the intersection of architecture and nature.


