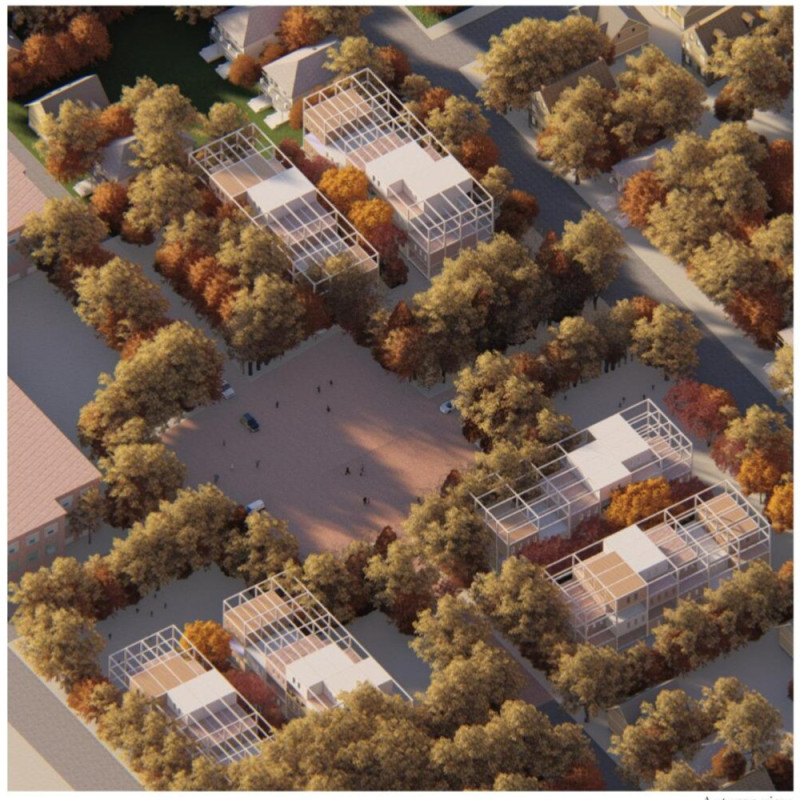5 key facts about this project
Modularity and adaptable space are key aspects of this project. The initial unit design includes essential living quarters such as a kitchen, bathroom, and designated areas for sleeping and leisure. As families grow, there is the option to expand these units vertically or horizontally through a series of prefabricated modules. This incremental growth protects residents from the burden of relocation, allowing them to tailor their homes to their unique circumstances.
Innovative Use of Space
The project stands out due to its focus on communal living and resilience. A communal hub in the center of the housing complex serves as a gathering space for residents, facilitating social interaction and community bonding. This design encourages occupants to engage actively with their neighbors, creating a sense of belonging that is often lacking in traditional urban settings.
Additionally, the architectural design employs sustainable materials, including responsibly sourced wood, durable steel for structural integrity, and energy-efficient glass. These materials not only contribute to the longevity of the buildings but also minimize environmental impact. A critical element of the design is its responsiveness to Vancouver's climate, utilizing overhangs and properly oriented windows to maximize natural light and maintain comfortable interior temperatures year-round.
Community and Economic Viability
The project integrates an economic strategy that prioritizes affordability without sacrificing quality. By allowing families to incrementally invest in their homes through modular expansions, it accommodates a range of financial situations. This model is anticipated to appeal to low-income families who are often forced to compromise on living conditions due to stringent housing markets.
The design embraces the idea of “growing homes” that reflect the evolving needs of families. By prioritizing both functionality and community interaction, this affordable housing initiative offers a holistic approach to urban living.
To explore the architectural plans, sections, and detailed designs further, readers are encouraged to review the project presentation. This will provide deeper insights into the architectural ideas and unique elements that make this project a significant contribution to affordable housing in Vancouver.























