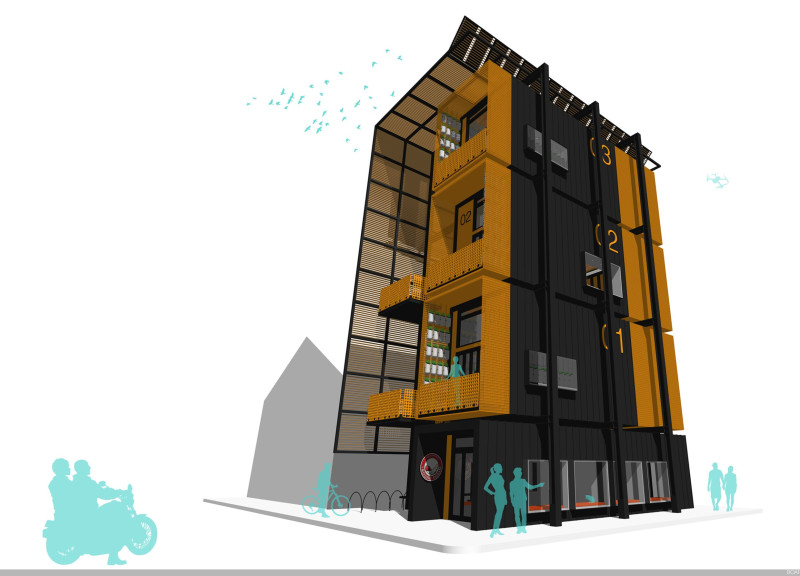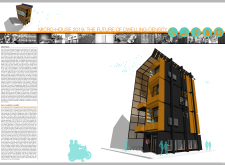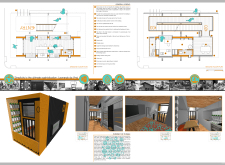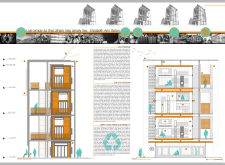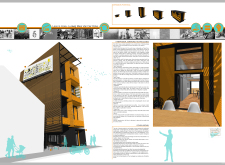5 key facts about this project
The design incorporates a mix of materials that serve both structural and aesthetic purposes. Steel frames create the foundation of the houses, providing durability and flexibility. Wood elements contribute warmth and texture, particularly in the flooring and ceiling designs. Sustainable composite panels form the external cladding, optimizing insulation while enhancing the overall energy performance of the structure. Glass is used extensively to maximize natural light and promote visual connections between the interior and exterior environments.
The project stands out for its smart integration of living spaces and green technologies. Each unit is designed to be multifunctional, accommodating various lifestyle needs while ensuring efficient use of vertical space. The inclusion of hydroponic systems allows residents to grow their own food, promoting self-sufficiency. Rooftop solar panels harness renewable energy, significantly reducing the carbon footprint of the dwellings. The design strategically includes communal areas and commercial spaces on the ground floor, encouraging interactions among residents and fostering a sense of community within the urban environment.
Flexible layouts are a hallmark of this project. Each Micro-House unit features adaptable spaces that can evolve with the needs of the occupants, whether they are individuals or small families. The ground level serves as a hub for neighborly interaction, while the upper floors provide privacy through well-defined living quarters. Careful attention to circulation patterns ensures that residents can access essential amenities with ease, striking a balance between community engagement and personal space.
The Micro-House 2019 enhances urban living by merging adaptive architecture with sustainable practices, addressing both residential requirements and ecological considerations. The focus on a minimal footprint, combined with innovative design features, sets this project apart from conventional housing solutions.
Explore the full project presentation for further details on architectural plans, architectural sections, and architectural designs to gain deeper insights into this unique architectural approach.


