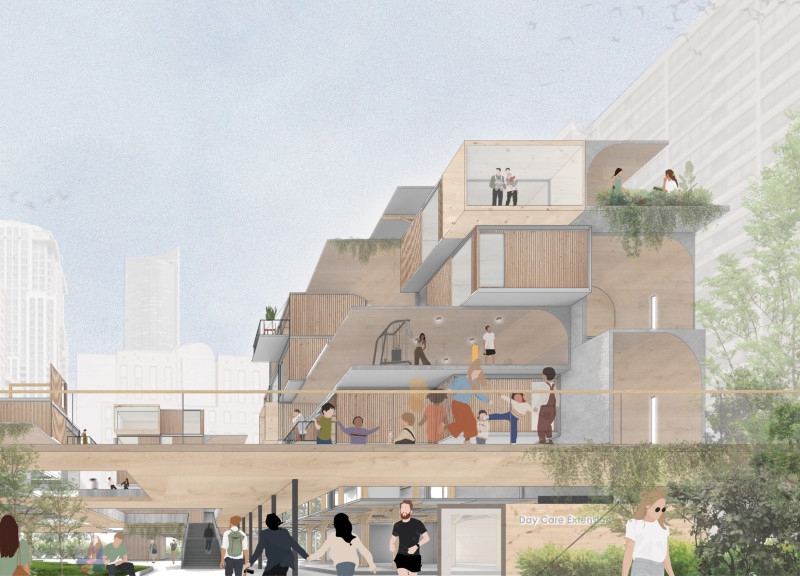5 key facts about this project
The modular units can be configured in various ways, accommodating different needs and preferences for urban living. This design allows for flexibility, enabling users to adapt their living spaces as their circumstances change. The primary materials utilized include structural insulated panels for thermal efficiency and speed of assembly, timber for framing and aesthetic warmth, expansive glass for natural lighting, and concrete for foundational strength. The combination of these materials contributes to the overall sustainability of the project, aligning with contemporary environmental considerations in architecture.
Unique Design Approaches
One of the standout features of the "Responsive City" project is its emphasis on adaptability. The housing units can be either basic or rectangular, with options for extensions and balconies, allowing residents to tailor their spaces to meet specific requirements. This responsiveness to user needs significantly differentiates this project from conventional housing developments, which often provide static, unchangeable designs.
Another unique aspect lies in the integration of communal spaces within the overall development. The architecture promotes a sense of community, encouraging social interactions among residents through shared recreational and commercial areas. This design strategy goes beyond individual housing units, fostering a holistic approach to urban living where residents can engage with each other and their environment.
Community and Sustainability Integration
The project also prioritizes sustainability through its material choices and energy-efficient design. By utilizing structural insulated panels, the development minimizes energy consumption and construction waste, while timber and glass are selected for their low environmental impact. The design does not only address immediate housing demands but also considers long-term implications for urban development, contributing positively to the ecological footprint of the area.
Residents will benefit from enhanced living conditions in a community framework that embraces both privacy within modular units and connectivity through communal spaces. This balance supports improved quality of life and reflects contemporary architectural trends towards creating inclusive and responsive urban environments.
Explore the presentation of this project further for additional insights. Review the architectural plans, architectural sections, and architectural designs to gain a comprehensive understanding of the innovative ideas and features that define the "Responsive City" project.























