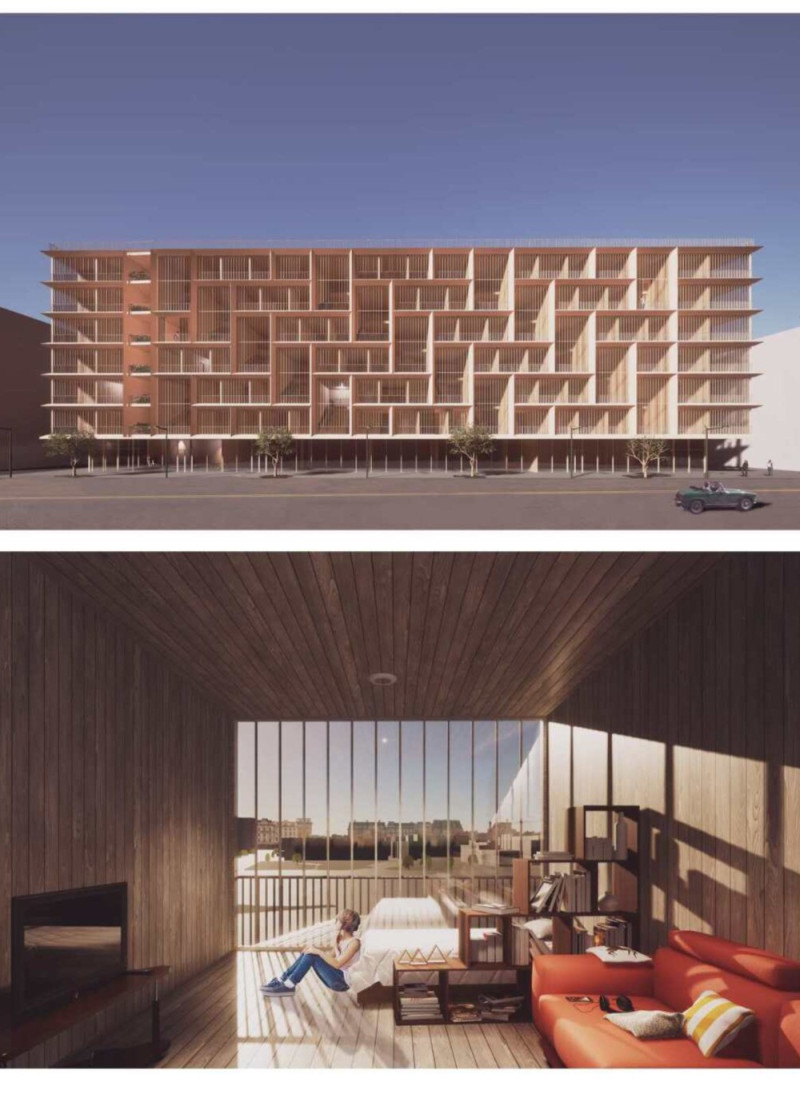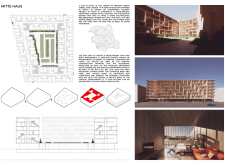5 key facts about this project
The design features a modular construction system that allows for the rapid assembly of housing units, thereby significantly reducing construction timelines and costs. Central to the layout is a concrete core that provides structural integrity while allowing various configurations of modular units. This approach not only addresses housing affordability but also aligns with modern architectural practices that prioritize sustainability by utilizing renewable resources. The project aims to create a thriving community through the incorporation of communal spaces that encourage social interaction among residents.
Unique Design Approaches in Mitte Haus
One distinguishing aspect of the Mitte Haus project is its extensive use of cross-laminated timber (CLT) as the primary construction material for the modular apartments. This choice underscores a commitment to sustainability, providing a lower carbon footprint compared to traditional materials while imparting a warm and inviting aesthetic to the living spaces. Additionally, the incorporation of large glass facades facilitates natural light flow and visual connectivity with the outdoor environment, enhancing the overall living experience within the urban context.
The internal organization of space within the apartments reflects a modern lifestyle, featuring open-concept layouts that embrace functionality without compromising comfort. Strategic placement of windows allows for ample daylight, thus minimizing reliance on artificial lighting and fostering a more energy-efficient environment. The design also includes shared communal areas, such as gardens and lounges, which are integral to promoting a sense of community among residents.
Innovative use of outdoor areas further distinguishes Mitte Haus. The inclusion of landscaped courtyards not only supports urban ecology but also provides residents with opportunities for socializing and relaxation. This thoughtful integration of green spaces allows the project to contribute to the urban fabric while enhancing resident well-being through access to nature.
Modular Construction and Adaptability
Another critical feature of the Mitte Haus project is its adaptability. The modular system permits alterations in unit layouts to cater to diverse household needs, reflecting the varied demographic of the urban area. This flexibility aligns with contemporary trends in urban housing, which seek to accommodate a range of lifestyle preferences while maximizing usable space.
The architectural plans and sections of the project reflect a meticulously considered design process that balances individual privacy with community interaction. By focusing on these design elements, Mitte Haus aims not only to fulfill immediate housing needs but also to foster long-term community ties among residents.
For more detailed insights into the architectural ideas and designs of Mitte Haus, including architectural plans and sections, further exploration of the project presentation is encouraged. This analysis captures the essence of the project’s design and highlights the innovative strategies employed to enhance urban living in Berlin.























