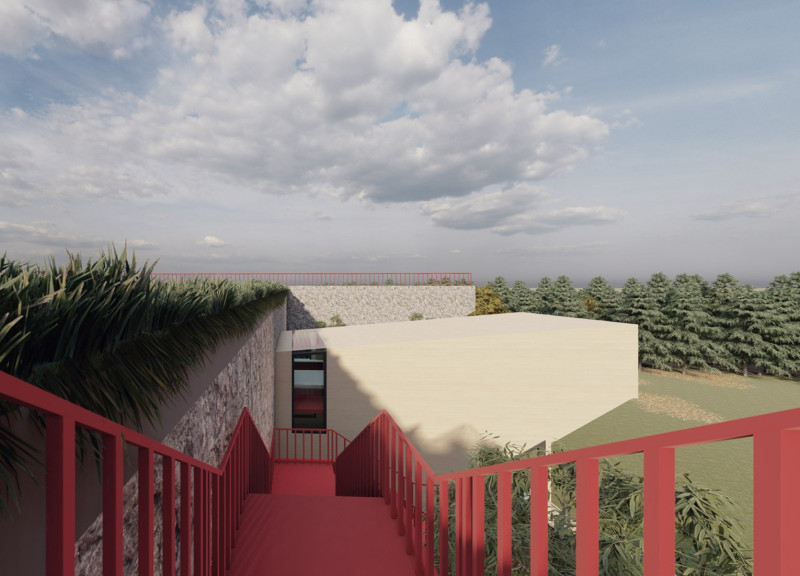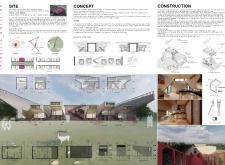5 key facts about this project
Architectural Innovation and Functionality
A key aspect of the Parasitic Dwelling is its innovative approach to spatial efficiency. The design features modular units that are appended to the bridge, maximizing the use of space without the need for extensive new construction. Each unit is uniquely crafted to ensure privacy while promoting a sense of community among residents. The use of Cross-Laminated Timber (CLT) as the primary structural material highlights a commitment to sustainability. Complementing this, cedar wood cladding and large glass panels enhance both the aesthetic and functional quality of the dwelling, providing natural light and a connection with the surrounding environment.
The project also prioritizes functionality. Each living unit includes distinct areas for sleeping, cooking, and communal activities, catering to diverse lifestyles. Access points are carefully designed to maintain a seamless flow between indoor and outdoor spaces, incorporating landscaped areas that support biodiversity and enhance the overall living experience.
Sustainability and Community Integration
The Parasitic Dwelling represents a significant shift in architectural thinking by focusing on sustainable design and community integration. It embodies the principles of reusing existing structures, thereby minimizing environmental impact. The project encourages a lifestyle that values ecological balance and social connectivity.
The use of lightweight materials and modular design allows for easy adaptation to future housing demands while maintaining structural integrity. Additionally, the design promotes interaction among residents, fostering a sense of belonging and support through the shared spaces within and around the living units.
The architectural elements exemplify a modern interpretation of urban living, providing a scalable model that can be replicated in various urban contexts. This adaptability is a critical feature of the project, allowing it to respond to the evolving needs of urban populations without imposing on the existing landscape.
For a more in-depth understanding of the Parasitic Dwelling project, including detailed architectural plans, sections, and design insights, exploring the project presentation offers valuable perspectives on its innovative architectural ideas. This analysis provides a foundation for understanding how contemporary architecture can address real-world challenges through thoughtful design and sustainable practices.























