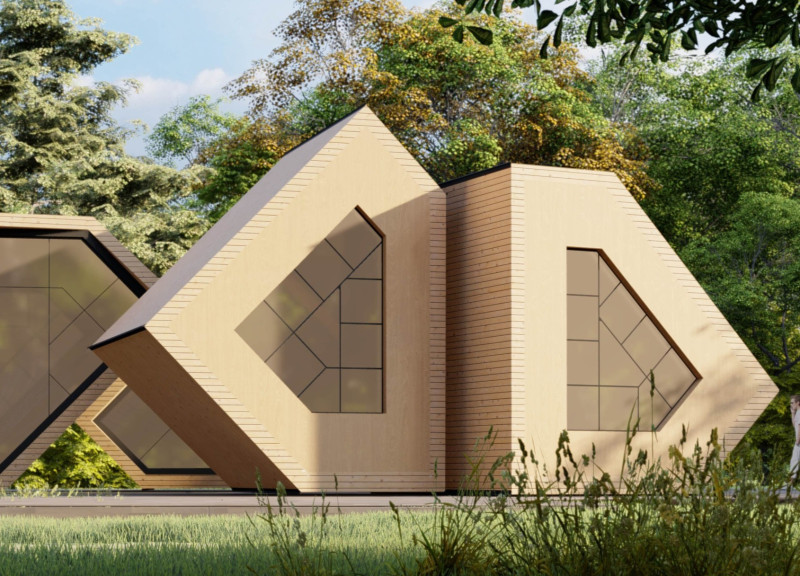5 key facts about this project
The primary function of the MODU-FLEX project is to create livable environments that foster community interaction, support multigenerational living, and enhance the connection with the surrounding environment. The modular configuration allows for the arrangement of units in different formations, facilitating communal spaces and private areas within the same development.
The design features several distinctive elements that set this project apart from traditional housing projects. First, the spatial configuration includes flexible layouts that offer a range of options for residents, allowing them to tailor their living spaces according to their specific needs. This adaptability extends beyond mere aesthetics, integrating utility and comfort.
A notable aspect of the MODU-FLEX project is its use of sustainable materials. The design incorporates plywood, timber beams, tempered glass, and insulation systems to enhance energy efficiency while ensuring structurally sound units. The application of photovoltaic glass encapsulated with EVA highlights the commitment to renewable energy sources, which is essential in addressing global environmental concerns.
Furthermore, the architectural expression of the MODU-FLEX project emphasizes unique geometric shapes and angles. These design features do not only create a visually distinct appearance but also facilitate functional benefits, such as increased natural light and cross-ventilation. The orientation of units allows for strategic placement of outdoor spaces, encouraging outdoor activities and social interaction within the community.
In addition to the efficient use of space and environmental considerations, the project fosters a sense of belonging among occupants. By designing modular units that can be clustered, the layout encourages communal living while still respecting the need for privacy. This design philosophy recognizes evolving living arrangements and offers a solution to accommodate diverse family structures and individual lifestyles.
For further information regarding the architectural plans, sections, and designs, please explore the full project presentation to gain deeper insights into the innovative ideas and functionality underlying the MODU-FLEX project. This exploration will provide a comprehensive understanding of how modular architecture can effectively respond to contemporary living challenges.


























