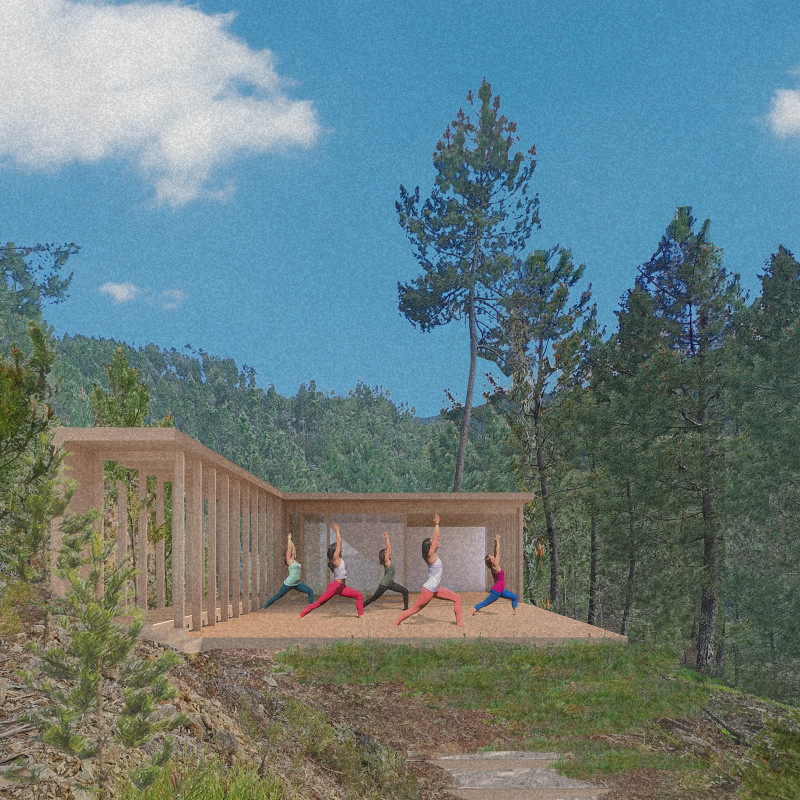5 key facts about this project
Functionally, the Yoga Terrace serves as a dedicated venue for yoga and meditation, accommodating a variety of practices in both indoor and outdoor settings. The terrace is strategically placed on the edge of a cliff, offering expansive views that enhance the experience of the practitioners while fostering a sense of openness and connection to the natural world. The design promotes versatility, allowing for different activities throughout the year and in varying weather conditions.
The architectural design carefully considers important elements such as accessibility and flow. The terrace features two distinct yet connected areas: the outdoor yoga platform and the enclosed indoor Shala. The transition between these spaces is fluid, created through a thoughtfully designed cork terrace that encourages movement and exploration. This connection is not just physical; it embodies the idea that one can move seamlessly between the tranquility of indoor practice and the invigorating energy of outdoor yoga.
In terms of materials, the project showcases a range of sustainably sourced components that reflect a commitment to environmental responsibility. The use of cork for flooring provides excellent acoustic properties while being water-resistant, making it an ideal choice for a space intended for physical activity. Cross-Laminated Timber (CLT) forms the structural backbone, providing durability and a natural aesthetic that blends with the surroundings. Lime mix concrete is used effectively in the ecological flooring solution, further emphasizing the project’s sustainable approach. Wooden elements enhance the visual warmth of the design, while glass panels are strategically incorporated to maximize natural light and offer unobstructed views of the valley, fostering a seamless connection with the outdoor environment.
One of the unique design approaches utilized in the project is the integration of a rainwater collection system within the roof structure. This innovative solution not only addresses practical water management needs but also reinforces the project's commitment to sustainability. The roof’s design facilitates the collection of rainwater, which can be repurposed for landscape irrigation or other uses, thus enhancing the ecological impact of the building.
The interior of the Shala is characterized by a minimalist design that prioritizes functionality and user experience. The layout promotes versatility, allowing the space to adapt to various yoga practices, workshops, and community events. Large windows provide panoramic views while ensuring privacy, making it an inviting space for reflection and practice. This focus on flexible design responds to the needs of contemporary wellness culture, creating a multifunctional environment that supports personal growth and community interaction.
The Yoga Terrace is an archetype of how modern architecture can embrace sustainability while meeting the needs of its users. By thoughtfully considering the relationship between the structure, its environment, and the activities it supports, the project illustrates how architecture can facilitate not only physical wellness but also mental and emotional well-being. The careful selection of materials, innovative design elements, and consideration of the surrounding landscape collectively enhance the users' experience, making the Yoga Terrace a unique addition to the architectural landscape of Val de Moses.
For those interested in exploring architectural details further, reviewing the architectural plans, sections, and design concepts will provide deeper insights into the thoughtful strategies employed in this project. Engaging with these elements will enrich one’s understanding of how architecture can effectively blend functionality with the beauty of the natural environment.


























