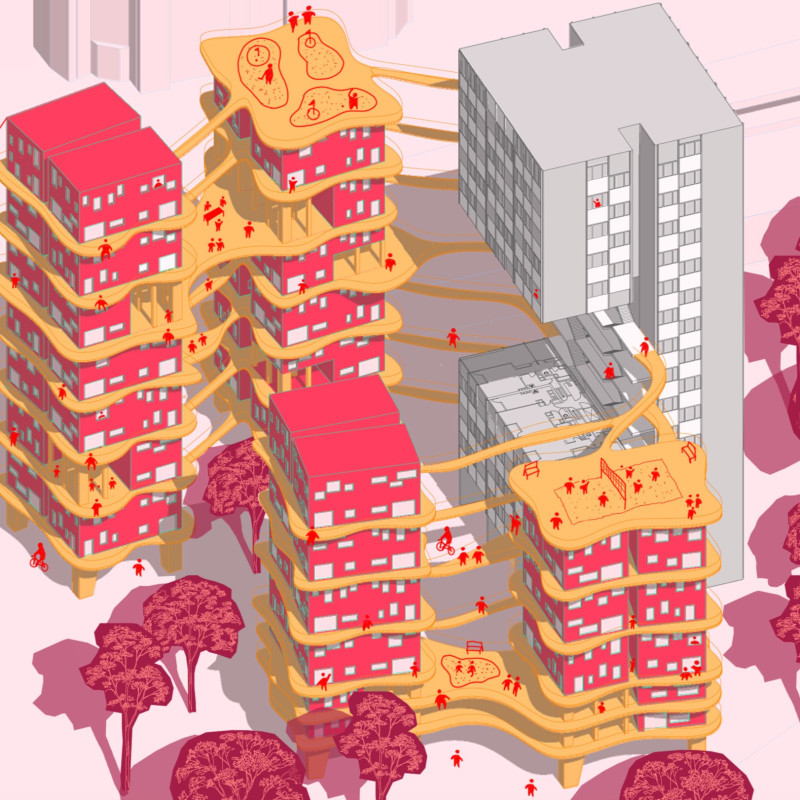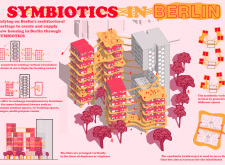5 key facts about this project
At the heart of the project is a concept that emphasizes symbiosis—the idea that individual living experiences can be enhanced through shared spaces and connections with others. This architectural approach considers the diverse needs of residents, allowing for a mixture of private living spaces along with common areas that encourage collaboration and connection. The design features vertical housing units organized in duplexes and triplexes, which create a sense of intimacy while optimizing the use of available urban land. The height of the residential towers ensures that each unit enjoys ample natural light and vistas, contributing both to comfort and to a sustainable living experience.
The project includes a network of pathways and walkways that interlink the residential towers, providing residents with accessible routes that are both practical and inviting. These walkways do not simply facilitate movement; they are designed as social spaces where residents can encounter one another, facilitating opportunities for spontaneous interactions. The incorporation of terraces along these pathways blurs the boundaries between private and public space, further promoting a community-oriented lifestyle.
Nature plays a significant role in this architectural project. Surrounding green spaces and the inclusion of vegetation are not only aesthetic choices but also vital components contributing to the ecological sustainability of the development. By integrating landscaping into the design, the project seeks to improve air quality and create a serene environment that enhances overall well-being.
Materiality is critical in conveying the ideals of this design. While specific materials may not be detailed in the images, the choice is expected to reflect a commitment to sustainability and modern aesthetics. Reinforced concrete may be utilized for structural robustness, complemented by expansive glass facades that allow extensive natural light while connecting the interior spaces to the vibrant urban context. The use of timber for walkways and shared areas offers warmth and a sense of natural continuity, while metal cladding could contribute urban character. Green roof systems may also be integrated, providing thermal insulation and promoting biodiversity within the urban landscape.
What sets "Symbiotics in Berlin" apart is its unique approach to urban housing. The project does not merely focus on density but instead emphasizes the quality of life for its residents. By fostering social interaction, encouraging community-building, and offering multifunctional spaces, this design marks a shift toward more humane and socially responsible urban living. It acknowledges that architecture is not merely about form but also about the experiences and connections it enables.
As the discussions around urban development continue to evolve, the architectural ideas presented in this project serve as a relevant case study. Its integration of communal spaces within a vertical living arrangement reflects an understanding of modern urban challenges and opportunities. For those interested in exploring the nuances of "Symbiotics in Berlin," delving into the architectural plans, sections, and overall design elements will provide deeper insights into the intentions and thought processes behind this notable project. The seamless blending of residential living and communal interaction invites further exploration of what modern architecture can achieve in urban settings.























