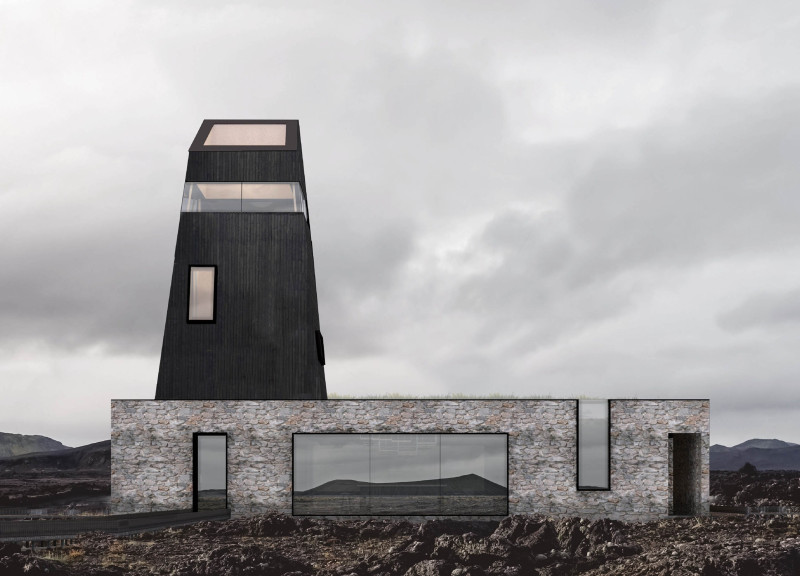5 key facts about this project
The design features a combination of two distinct forms: a vertical tower and a horizontally sprawling service area. The vertical tower, with its dynamic silhouette, draws inspiration from the natural topography of the area, echoing the cliffs and geological features nearby. This form not only adds visual interest but also enhances the visitor experience by allowing for panoramic views of the surrounding landscape. Tall, narrow windows punctuate the tower, creating opportunities for visitors to appreciate the breathtaking scenery while also minimizing the visual mass of the structure.
The horizontal component, functioning as the visitor area, incorporates traditional Icelandic architectural elements while utilizing modern materials. The use of natural stone for cladding connects the building to its geological context, creating a visual dialogue with the rugged landscape. The warmth of cross-laminated timber (CLT) plays a significant role in both structural support and interior aesthetics, contributing to a cozy atmosphere that invites relaxation and social interaction.
In this design, the understanding of space is crucial. The interior journey through the tower is designed to encourage exploration; as visitors ascend through a series of platforms, they encounter viewing slots and open communal areas that foster engagement and conversation. This configuration not only fulfills functional needs but also emphasizes a connection to the outdoors by framing views of iconic landmarks such as Hverfjall Volcano and the surrounding lava fields.
Sustainability is a key consideration in this architectural project, with systems for collecting rainwater and employing geothermal heating, making the structure not just an architectural artifact but a model for environmentally conscious design. The construction methodology reflects this commitment to sustainability, utilizing materials and techniques that minimize the ecological footprint while maximizing the building’s resilience to climatic conditions.
What sets "At the Crossroads" apart is its approach to engaging with the visitor experience. The integration of indoor and outdoor spaces encourages guests to immerse themselves in the beauty of the landscape. Thoughtfully designed pathways extend from the building into the terrain, inviting exploration and creating a cohesive journey that is as much about the experience of the environment as it is about the physical structure itself.
This architectural project emphasizes practical functionality while celebrating the natural surroundings of Iceland. The interplay of different materials, forms, and spaces demonstrates a respectful dialogue between architecture and nature, making the building a relevant and engaging destination for all who visit.
For those interested in a deeper understanding of this architectural endeavor, exploring the architectural plans, architectural sections, and architectural designs presented in various formats will provide further insight into the innovative ideas and methodologies employed in this project. "At the Crossroads" invites visitors to appreciate its thoughtful design and the natural beauty that envelopes it, urging a closer examination of the compelling relationship between architecture and its environment.


























