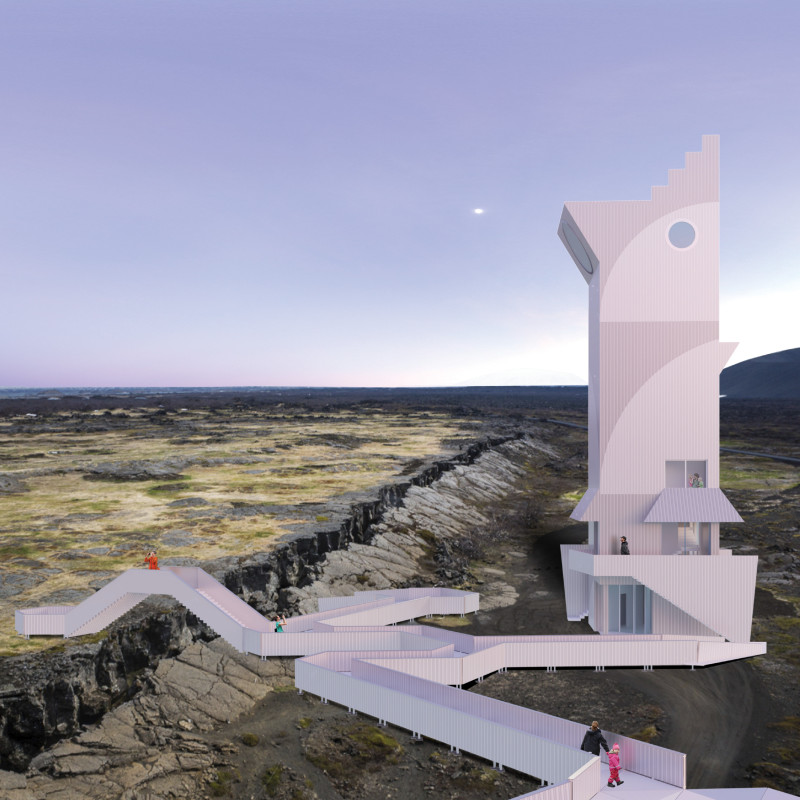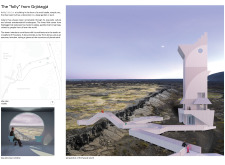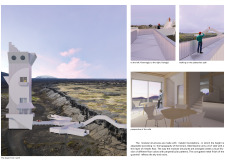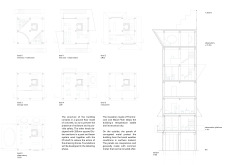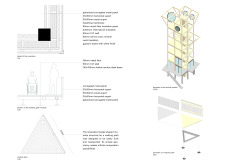5 key facts about this project
Functionally, the Folly operates as a multi-purpose facility tailored to enhance the visitor experience within this striking landscape. It serves not only as an observation point but also provides a café and rest areas that encourage communal engagement amongst visitors. These spaces are strategically located to optimize views and create a welcoming atmosphere where people can gather, relax, and enjoy the natural beauty that surrounds them. The combination of its recreational and observational functions makes it an appealing destination for both tourists and locals alike, seeking to connect with the striking Icelandic scenery.
The design of the Folly reflects innovative architectural approaches that prioritize sustainability, materials, and the incorporation of natural elements. The structure leverages a selection of contemporary materials such as galvanized corrugated metal panels, cross-laminated timber, and thermally efficient insulation products. This thoughtful materiality ensures durability and stability against Iceland's challenging weather conditions while maintaining a minimal environmental footprint. The use of local and renewable resources reinforces its connection to the surrounding landscape, fostering a sense of place.
Unique design elements characterize the Folly, such as its verticality and modular pathways that connect various levels of the structure. The tower rises prominently, allowing visitors to gain expansive views of the landscape. The observation platforms, including what is referred to as the "Big Astronaut Window," serve to enhance the experience of elevation and provide immersive panoramic views, encouraging visitors to reflect on their natural surroundings in a way that feels both intimate and grand.
The geometric roofline and the building's façade draw inspiration from Iceland’s natural forms, evoking the shapes of volcanic rock formations. This integration allows the building to feel like an organic part of its environment, rather than an encroachment upon it. The careful arrangement of internal spaces promotes fluid movement throughout the structure while highlighting the relationship between indoor comfort and outdoor adventure.
Through its innovative construction methods and design philosophy, the Folly exemplifies a respect for its geographical context while providing functional spaces that elevate the visitor experience. The architectural choices made in this project harmonize aesthetics with practicality, fostering a deeper appreciation for the stunning Icelandic landscape.
By exploring the project presentation, readers can gain further insights into the architectural plans, sections, designs, and ideas that shape the Folly. Understanding these elements allows for a richer appreciation of how architecture can thoughtfully respond to its environment and serve the needs of its users. The Folly in Grjótagjá stands as a testament to the potential of design to create meaningful spaces that resonate with both the landscape and its visitors.


