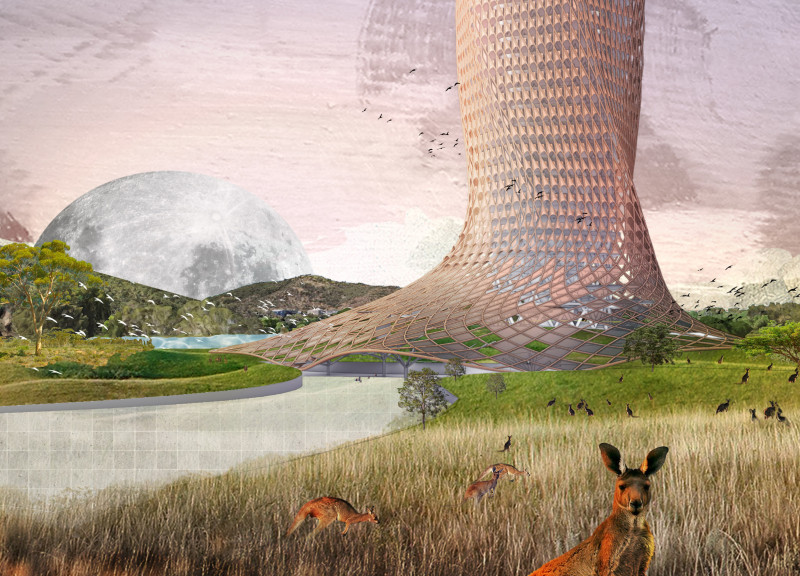5 key facts about this project
The design's core idea emphasizes a connection to the environment, encapsulated in the metaphor of recovery. The architectural form features a prominent tower that spirals upward, visually representing growth and hope. This structure is not merely a place for scientific inquiry but a gathering point for the community, fostering dialogue about environmental recovery and sustainable practices. By bringing together researchers, local communities, and educators, the design promotes collaboration, ensuring that knowledge about ecological restoration is accessible and actionable.
Key elements of the project include its innovative material choices and structural strategies. The architect has employed a Tube-in-Tube system, which allows for flexible internal configurations while maintaining structural integrity. Cross-Laminated Timber (CLT) forms the primary material for the building's framework, providing a renewable alternative that aligns with sustainable design principles. The façade features perforated aluminum panels that contribute to energy efficiency while offering a sophisticated visual aesthetic.
The design incorporates an adaptive solar shading system with electrochromic glass that adjusts light and thermal management according to external conditions. This ensures a comfortable environment for occupants while reducing the overall energy consumption of the building. Green roof systems are also integral to the design, enhancing insulation and promoting biodiversity in an urban setting. These materials and systems collectively create a building that respects its ecological context while achieving aesthetic harmony.
Inside, ample natural light filters through innovative skylights and large windows, enhancing the interior space and connecting occupants to the natural world outside. This integration of light not only reduces the reliance on artificial lighting but also creates a healthy and invigorating atmosphere for research and community activities. The use of biophilia in interior design—through living walls and nature-inspired elements—further emphasizes the connection between the building and its environment.
One of the unique design approaches of this project is its emphasis on a holistic perspective toward sustainability. Beyond conventional energy efficiency strategies, this building acts as a catalyst for community engagement and education around ecological issues. By hosting workshops, public lectures, and interactive research exhibits, it transforms the center into an experiential platform that cultivates awareness about environmental recovery efforts.
The geographical context of Canberra significantly influences the design narrative. Nestled near Black Mountain and close to prominent institutions, the project strategically positions itself within a rich ecological landscape. This location not only enhances its visibility as a landmark but also encourages interaction with surrounding natural habitats and cultural sites. By being situated in this unique environment, the building builds upon local identity while addressing universal challenges related to climate change and biodiversity loss.
In summary, this architectural project serves as a significant contribution to the discourse on sustainability and ecological restoration. Its design thoughtfully combines functionality with symbolic meaning, creating a building that supports community resilience while showcasing innovative architectural ideas. Those interested in exploring the architectural plans and sections of this project can gain deeper insights into the underlying design principles and the intended impact on both users and the environment. Further examination of this project’s architectural details will reveal a comprehensive approach to integrating architecture with ecological consciousness.


























