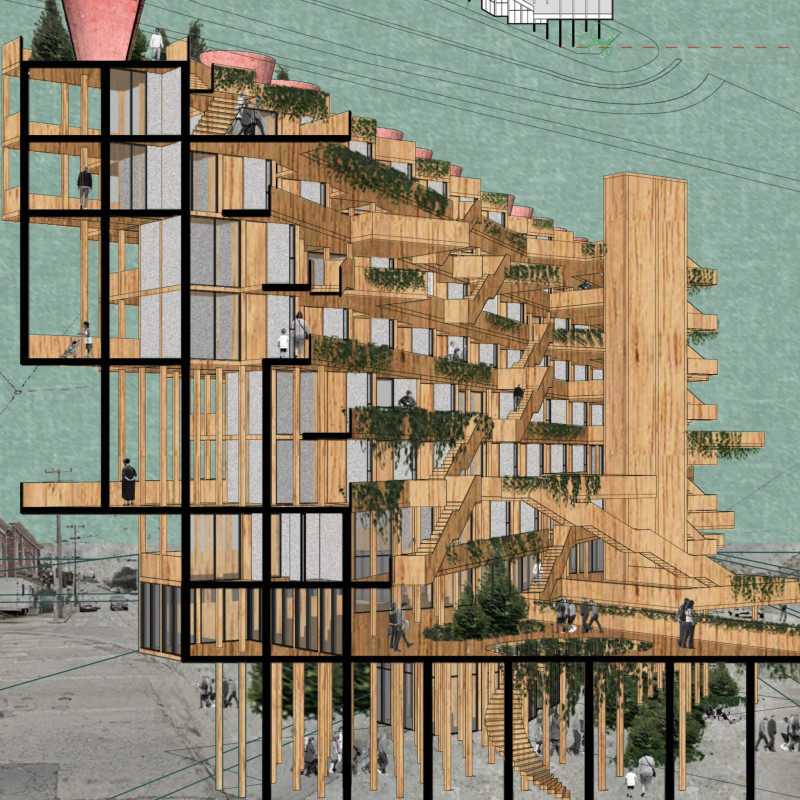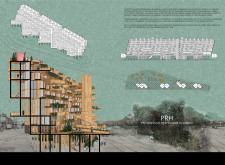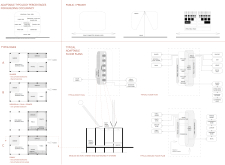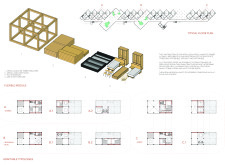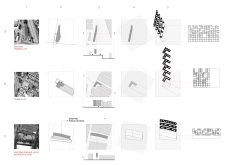5 key facts about this project
The Progressive Responsive Housing (PRH) project presents an innovative solution for affordable housing within urban environments. Designed to address the growing demand for adaptable living spaces, the project emphasizes flexibility, community integration, and sustainability. By providing various housing typologies, the project caters to different resident needs while fostering social interaction.
Modularity and Configuration The architectural design of PRH revolves around a modular framework, allowing for efficient design solutions that can scale according to demographic changes. Units can be configured as shared accommodations, individual apartments, or family-oriented spaces, enabling residents to select living conditions tailored to their lifestyle and circumstances. This modulatory approach not only promotes efficient use of space but also aims to minimize construction waste.
Integration of Sustainable Materials Sustainability plays a critical role in the material selection for the PRH project. Key materials include cross-laminated timber (CLT) for structural elements, which offers both strength and an environmentally friendly profile. Additionally, medium-density fiberboard (MDF) and high-density fiberboard (HDF) are utilized for interior finishes and furniture, optimizing space utility while ensuring durability. The incorporation of solar panels and rainwater harvesting systems further enhances the project's sustainability objectives, allowing residents to engage in resource-efficient practices.
Community Spaces and Social Interaction The PRH project features a carefully designed layout that balances private and public areas. Ground-level spaces include community gardens, co-working environments, and recreational facilities, encouraging interaction among residents. By situating these amenities in accessible locations, the design fosters a sense of community and makes it easier for residents to connect with one another. The upper levels host the residential units, offering privacy while still maintaining proximity to communal facilities.
The architectural sections and plans demonstrate a thoughtful arrangement that respects both individual privacy and communal engagement. Vertical circulation routes incorporate greenery, promoting biophilic design principles that contribute to residents' well-being. The combination of public and private spaces capitalizes on the concept of a “vertical community,” which is a distinctive element that sets this project apart from conventional housing designs.
As you explore the architectural plans, sections, and unique design ideas, you will gain deeper insights into the functional and aesthetic dimensions of the Progressive Responsive Housing project. Consider how these architectural designs respond to contemporary housing challenges and reflect a commitment to sustainability and community living.


