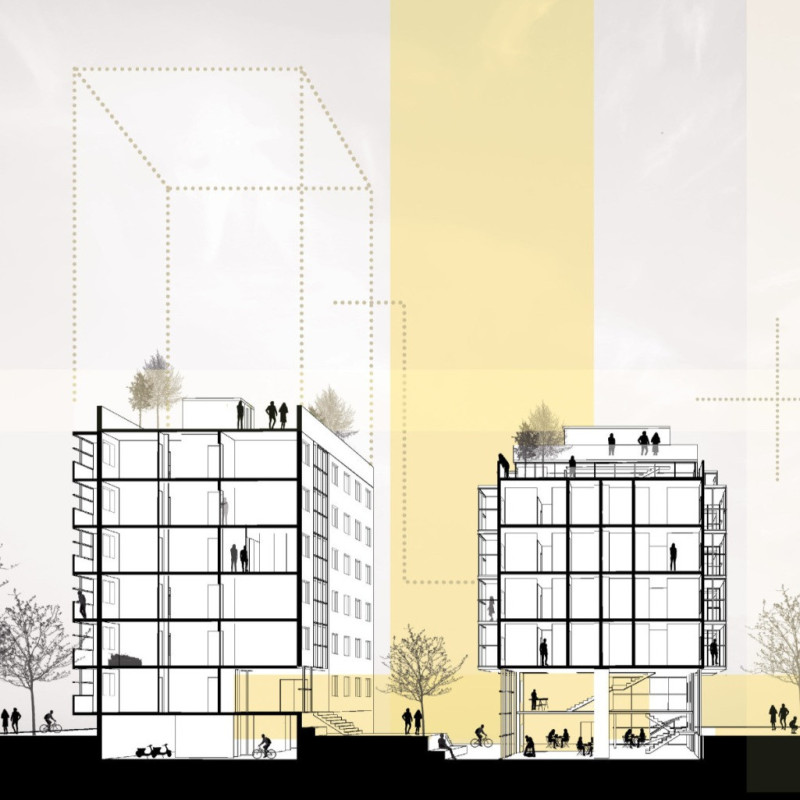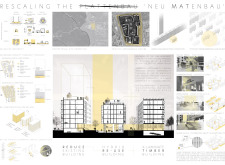5 key facts about this project
Design Approach to Density and Community Integration
The architectural design emphasizes a human-scaled environment, contrasting with the large, monolithic nature of conventional Plattenbau structures. The project organizes a series of 4 to 5-story buildings that create a connected community fabric, prioritizing shared spaces over isolated living. Prominent features include communal gardens, accessible walkways, and multipurpose social areas that foster relationships among residents. The integration of diverse communal pathways is intended to encourage pedestrian movement, enhancing connectivity within the complex and to the surrounding urban fabric.
Innovative Material Use and Sustainability
A notable aspect of the "Neu Matenbau" project is its commitment to sustainable building practices. Utilizing cross-laminated timber (X-laminate) allows for a reduction in carbon footprint while promoting a healthy living environment. This choice of materials highlights the project’s forward-thinking approach to resource re-use and environmental consciousness. In addition, the design incorporates recyclable materials and minimizes concrete usage, ensuring that the project aligns with contemporary sustainability standards. The provision for adaptable living spaces allows for flexibility in occupancy, accommodating various household sizes and preferences, which is essential in urban environments facing demographic shifts.
Exploring Architectural Details and Implementations
The architectural execution includes careful attention to circulation and spatial organization, ensuring that each dwelling benefits from optimal daylight and accessibility. Glass facades feature prominently, allowing for natural light penetration and visual connection to outdoor spaces. This design choice enhances user experience and makes the environment more inviting. The integration of shared ownership and communal amenities serves to create a collective identity among residents, further distinguishing this project from others in a similar typology.
For a thorough understanding of the "Neu Matenbau" project, including architectural plans, sections, and detailed designs, exploring the full presentation is recommended. Additional insights on architectural ideas and strategies utilized in this project can provide a deeper perspective on its innovative design approach.























