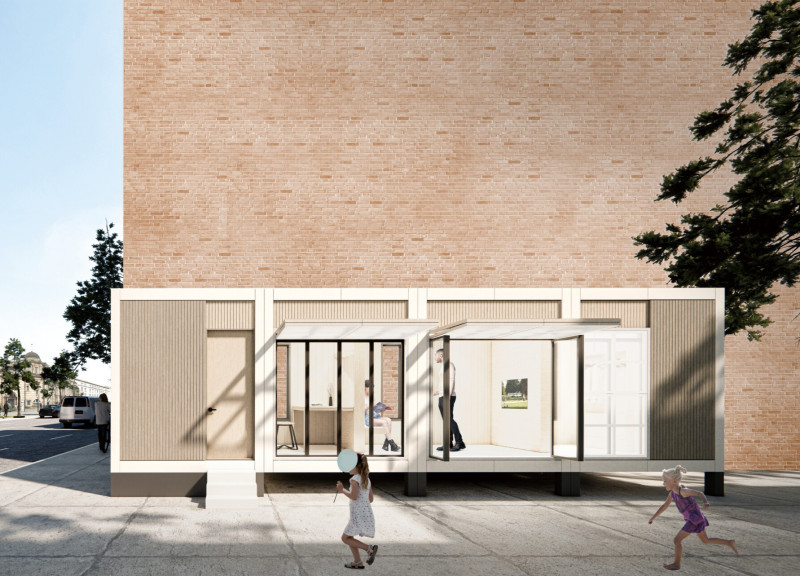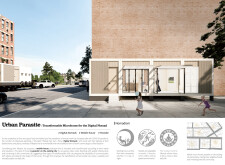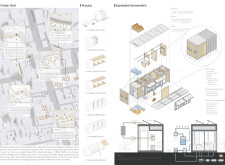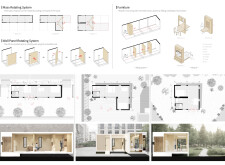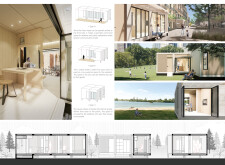5 key facts about this project
## Overview
The "Urban Parasite" project presents a strategic housing solution tailored for digital nomads who embrace a mobile lifestyle enabled by remote work. Situated within underutilized urban spaces, the design focuses on integrating temporary structures into existing city fabrics, utilizing areas such as alleyways and rooftops. By doing so, it addresses the pressing need for adaptable and environmentally responsible living accommodations.
### Architectural Form and Interaction
The design features modular homes that can be configured in several formats—linear, L-shaped, and square—each serving varying social and functional requirements. The layout promotes interaction with the surrounding pedestrian environment through open fronts that facilitate engagement between residents and the public. This blurring of private and public spaces is central to reshaping urban interactions.
### Sustainability and Materiality
Sustainability is embedded in both the design and materials used. The structures are equipped with solar panels to support off-grid energy needs and utilize an efficient rainwater collection and greywater management system to conserve water. The external materials include Cross-Laminated Timber (CLT) for its durability and low environmental impact, supplemented by cedar wood and fiber cement panels. Interior spaces feature adaptable modular furniture crafted from plywood, allowing for personalized living experiences while promoting environmental responsibility.


