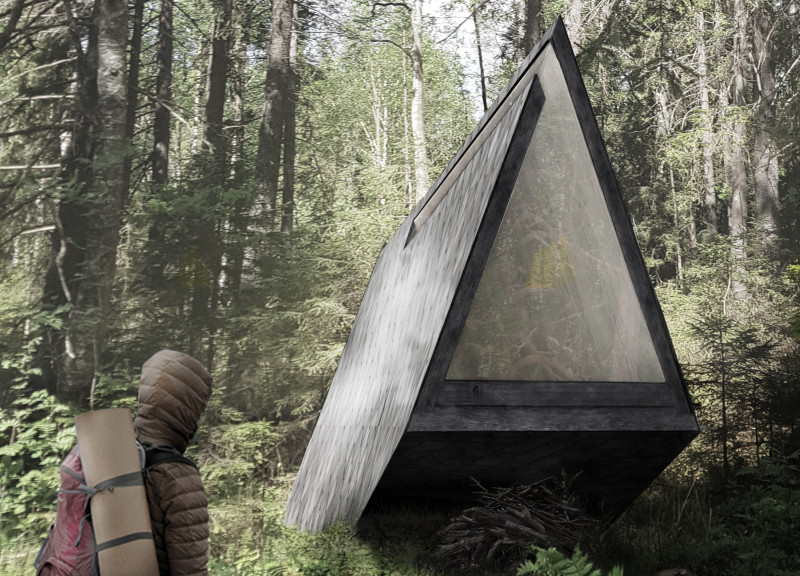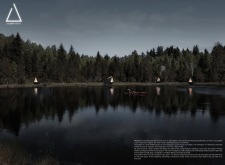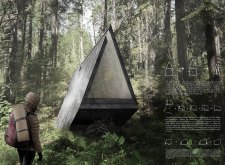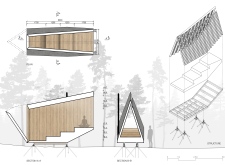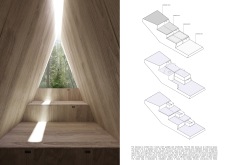5 key facts about this project
Spatial configuration focuses on individual meditation and communal interaction, creating small ergonomic dwelling units arranged to promote connectivity while preserving a sense of personal space. The architecture capitalizes on the landscape's unique features, using strategic positioning to harness natural light and views, which not only enhance the aesthetic quality but also support mindfulness practices.
Unique Approaches to Design
The project is distinctive in its use of traditional architectural forms presented through a modern lens. Each structure employs a triangular profile reminiscent of historical designs but is constructed using contemporary materials that reflect sustainability and durability. Wood is primarily used for its warmth and organic nature, creating an inviting atmosphere that complements the site's natural beauty. Large glass panels foster a seamless connection between occupants and their environment, promoting an immersive experience that encourages reflection and relaxation.
Additionally, the project incorporates a multi-functional interior layout that optimizes space usage. The design features dedicated zones, including a meditation area with unobstructed views, a compact kitchen equipped for efficiency, and flexible living spaces. A novel staircase design divides the internal environment into distinct levels while maintaining an open feel, facilitating ease of movement and access throughout the structures.
Sustainability and Environmental Integration
The project emphasizes minimal environmental impact through careful selection of materials and positioning. The use of treated wood and weather-resistant coatings enhances the longevity of the structures, ensuring that they remain in harmony with the natural surroundings. By adopting a lightweight construction approach, the design reduces the ecological footprint while allowing for potential relocation without significant alterations to the environment.
Moreover, the architectural design promotes community engagement, encouraging both solitary reflection and social interactions among occupants. This duality enhances the overall experience, fostering a sense of belonging within the broader context of nature.
To explore the architectural plans, architectural sections, architectural designs, and architectural ideas that underpin this project, interested readers are encouraged to delve deeper into the project presentation for a comprehensive understanding of its objectives and outcomes.


