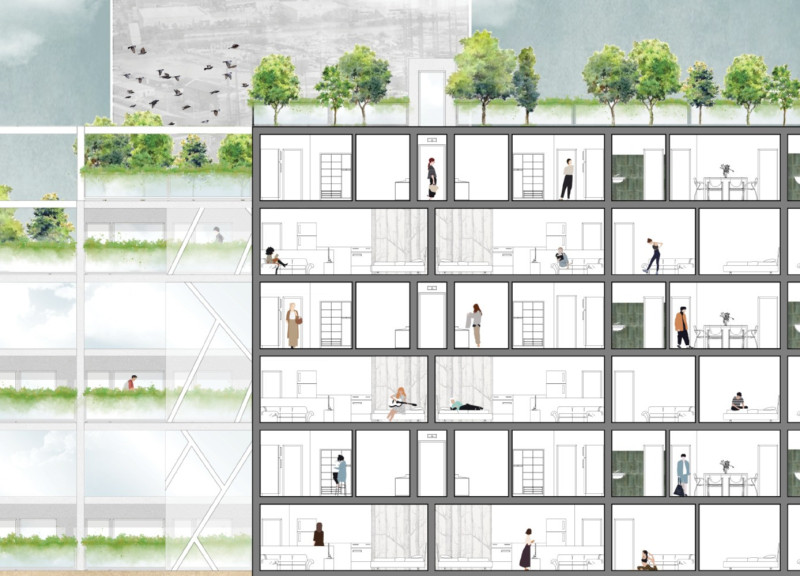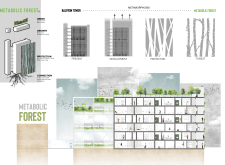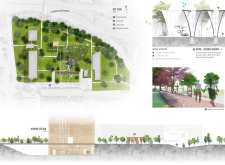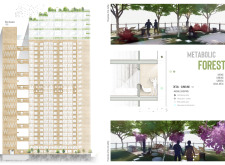5 key facts about this project
At its essence, the Metabolic Forest functions as a multifaceted residential community that not only offers living spaces but also serves as a model for sustainable urban design. The project features various types of apartments arranged to cater to diverse lifestyles, with an emphasis on flexibility to meet changing needs over time. This thoughtful approach serves to encourage a sense of community while also addressing individual living requirements.
Central to the design are key elements that promote interaction with nature and the surroundings. The integration of public gardens serves as an essential feature of the project, providing essential green spaces for recreation and relaxation. These gardens help to mitigate urban heat effects and contribute to air quality improvement, while also encouraging biodiversity in the urban landscape. The layout strategically incorporates communal areas that encourage social interactions, facilitating a sense of belonging among residents.
Moreover, the architectural design showcases a unique embrace of materiality, using resources such as spruce and pine wood for structural components. This choice not only contributes to the aesthetic warmth of the spaces but also aligns with sustainability goals by utilizing renewable resources. Concrete is effectively employed for structural stability, providing a robust foundation conducive to long-term durability. Glass panels are utilized extensively in façade treatments to invite natural light into interior spaces, blurring the boundaries between indoors and outdoors, while promoting visual connectivity with the environment.
The project’s adaptability is further illustrated through various architectural plans that present different configurations, meeting diverse family needs and preferences. From efficient studio apartments to more spacious duplexes, the design accommodates a range of lifestyles, making it relevant for a wide demographic. The incorporation of terraced steps enhances accessibility and promotes dynamic engagement with the landscape, ensuring that every resident can experience the benefits of the surrounding natural elements.
Unique design approaches employed in the Metabolic Forest challenge traditional notions of urban residential structures by advocating for a living architecture that evolves alongside its inhabitants. By prioritizing ecological considerations alongside human needs, this project seeks to redefine urban living—instead of mere residence, it presents an invitation to immerse oneself in a thriving ecosystem.
The layers of thoughtfulness behind the project manifest throughout its architectural sections, influencing spatial arrangements while showcasing an inherent respect for the environment. Each element has been meticulously considered, revealing how design choices can facilitate comfort and interaction while fostering ecological awareness.
For those interested in further exploring this innovative design, it is highly encouraged to review the architectural plans, sections, and designs presented. These details reveal the careful orchestration of ideas and concepts that make the Metabolic Forest a noteworthy example of modern architecture that prioritizes sustainability and community well-being. The intricate architectural ideas at play illustrate a comprehensive vision for urban living that paves the way for future developments in architecture.


























