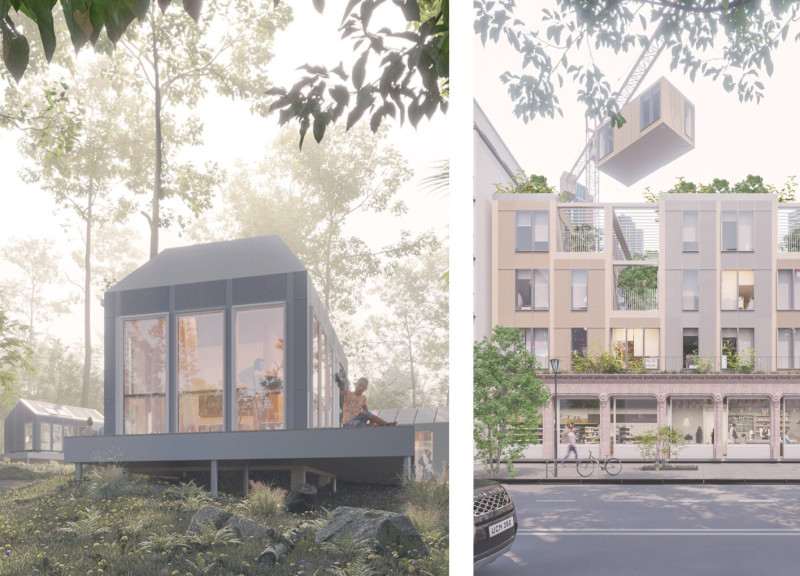5 key facts about this project
The design's function is centered around providing a customizable living space that promotes user agency. By allowing residents to modify their units according to personal needs, the project encourages interaction and community engagement, traits often missing in traditional housing developments.
Unique Design Approaches
The project emphasizes modularity and adaptability through its use of prefabricated components. This method not only accelerates the construction process but also reduces waste and lowers costs. Each housing unit consists of a series of structural elements that can be easily assembled, disassembled, or reconfigured as needed. This modular framework creates opportunities for homeowners to expand or alter their living spaces without extensive renovations, aligning with contemporary needs for flexibility in urban housing.
Material selection also contributes to the project’s sustainability. The integration of insulated wall panels, glued laminated timber structural elements, and polycarbonate walls enhances the energy efficiency and longevity of each unit. These materials are not only environmentally responsible but also facilitate a warm and inviting aesthetic. The inclusion of solar panels and water management systems underscores a commitment to reducing the carbon footprint and encouraging self-sufficient living.
Community Integration
The design also prioritizes community interaction by incorporating shared spaces within the modular framework. Common areas facilitate social engagement among residents, promoting a sense of belonging and collaboration. The architectural configuration encourages communal activities while ensuring that individual units provide privacy and personal space.
Through the use of versatile panel types, including options for integrated solar technology and operable skylights, residents have the ability to customize their homes to suit their lifestyle and environmental conditions. This level of personalization is a significant departure from traditional housing models, which often impose a one-size-fits-all approach.
This project stands as a thoughtful response to modern urban living challenges, combining modular design, sustainable practices, and community-oriented spaces. To explore detailed architectural plans, sections, and designs that illustrate this innovative approach, readers are encouraged to examine the broader project presentation for further insights.


 Philip Oluwatobi Nwachukwu
Philip Oluwatobi Nwachukwu 























