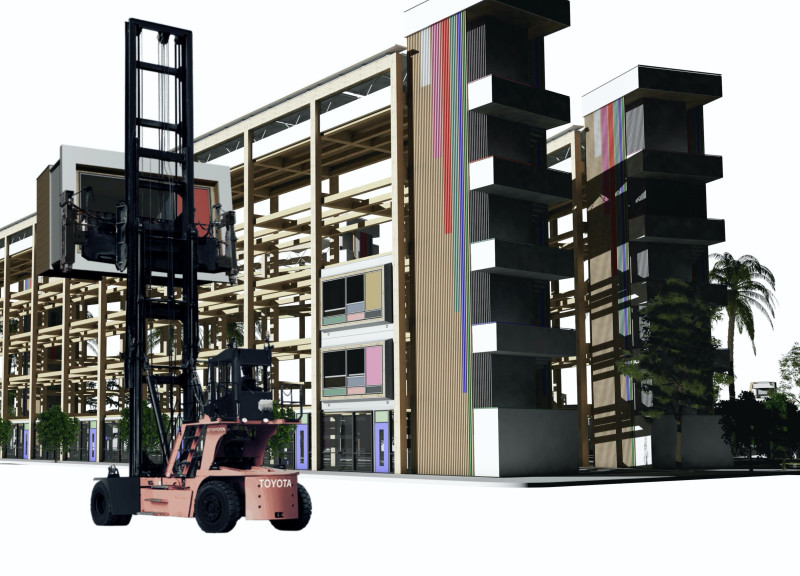5 key facts about this project
This architectural endeavor is not merely about erecting structures; it embodies a vision for a livable urban landscape that offers flexibility and inclusivity. The primary function of the project is to provide immediate, stable housing solutions that cater to various demographics, from single residents to families. By creating a series of modular units, the design allows for the dynamic reorganization of living spaces to suit residents' changing needs.
Central to the project’s design philosophy is the "Bottle Rack Concept," which utilizes cross-laminated timber for its construction. This modern material provides a high degree of flexibility while ensuring structural strength and sustainability. The project includes additional materials such as frosted glass for privacy, waterproof membrane panels for weatherproofing, and solar panels to enhance energy efficiency. This careful selection of materials underscores a commitment to environmentally responsible architecture, allowing the buildings to blend harmoniously into their urban context while minimizing their ecological footprint.
The design incorporates various essential features that contribute to its functionality and livability. Each modular unit is designed with built-in amenities, including kitchens, storage solutions, and sanitary facilities, aimed at promoting independence among residents. Shared community spaces are thoughtfully integrated into the design, such as communal gardens and plazas, which foster interaction and social cohesion among residents, essential aspects of urban living that enhance the quality of life.
A unique design aspect of the project is its rapid assembly capability. The modular construction allows for quick deployment, significantly reducing the time typically associated with building new housing. This aspect is crucial in addressing the urgent need for housing solutions, making it a viable response to the immediate challenges faced in urban housing markets. Furthermore, by offering dual-use spaces that accommodate both residential and commercial functions, the design encourages economic activity and supports local businesses.
The project is situated in a vibrant urban setting, where the design not only aims to address housing scarcity but also enriches the streetscape. The careful attention to street-level perspectives promotes accessibility and interaction with the surrounding environment, creating a user-friendly atmosphere. The colorful facades and landscaped features contribute to a lively urban experience while promoting community identity.
Various case studies are integral to the understanding of the design's impact. For instance, smaller projects involving single lots can house dozens of individuals, while larger projects can scale up to several hundred units, providing a continuum of housing options. Each approach is tailored to the specific needs of the neighborhood while remaining flexible enough to adapt as those needs evolve.
This architectural project exemplifies how thoughtful design can be leveraged to tackle significant social issues like housing shortages. By utilizing innovative material choices, flexible design strategies, and community-oriented spaces, the project sets a standard for future developments in affordable housing. Readers are encouraged to explore the architectural plans, architectural sections, and architectural designs presented in this project to gain a deeper understanding of the concepts and ideas that inform this comprehensive approach to urban housing.


























