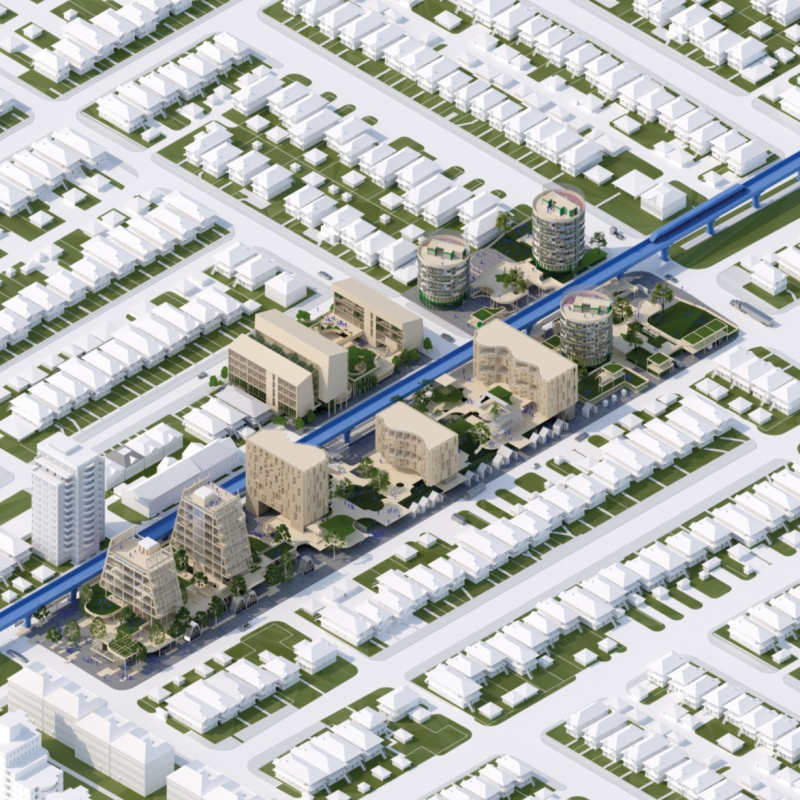5 key facts about this project
At its core, the project represents a shift in how urban spaces can function. By integrating higher-density housing solutions with essential community amenities, it seeks to create a holistic living experience that not only supports individual residents but also fosters stronger community ties. The focus on accessibility to public transportation, particularly the Skytrain, encourages a lifestyle that prioritizes reduced reliance on personal vehicles, thus promoting a greener mode of living.
Key architectural features of the project include a series of medium- to high-rise buildings that harmonize with their surroundings while maximizing land use. The Gradient Building exemplifies this approach with its gently rounded facades and expansive windows that facilitate natural light and airflow. Its design prioritizes user experience, inviting residents to enjoy a seamless transition between indoor and outdoor spaces.
Another significant aspect of the project is the incorporation of community-centered areas that serve as social hubs. These spaces are designed to encourage interaction among neighbors, fostering a sense of belonging which is often lacking in traditional suburban settings. The long, flowing corridors connecting various residential units allow for easy navigation and promote casual meetings among residents, enhancing the opportunities for social engagement.
The project utilizes a mixed palette of materials that not only serves functional purposes but also contributes to the aesthetic quality of the environment. High-performance glass reduces energy consumption while enhancing the views from the interiors. Cross-laminated timber and sustainable hardwood are employed both structurally and decoratively, adding warmth to the overall aesthetic while remaining environmentally responsible.
Concrete serves as the backbone of structural integrity, while recycled steel enhances the framework, reflecting a commitment to sustainability in construction. Furthermore, the inclusion of green roofs illustrates a conscious effort to support biodiversity, manage stormwater, and improve insulation, effectively merging nature with urban living.
Unique design approaches are evident in how the project considers the interplay between residential units and the surrounding environment. For example, the Flexure structure features an undulating roofline that not only adds visual interest but also maximizes usable outdoor space. This design decision encourages flexible living arrangements that can accommodate families of varying sizes, addressing the diverse needs of the community.
Interaction of architecture and landscape is another element that stands out in this project. The transition between built structures and landscaped areas is thoughtfully managed, creating an inviting atmosphere that is conducive to outdoor activities and relaxation. This focus on biophilic design is crucial in nurturing a sense of wellness among residents, allowing them to engage with nature in their everyday lives.
In summary, "The Suburban Nightmare" represents a comprehensive and innovative approach to suburban architecture. Its intention to blend functionality with environmental stewardship is reflected in every aspect of the design. By challenging conventional perceptions of suburban living, this project offers a blueprint for future developments, encouraging a lifestyle that is sustainable, communal, and interconnected. For those interested in delving deeper into the specifics of this architectural project, exploring its architectural plans, sections, and design ideas will provide valuable insights into how these elements come together to create a revitalizing urban experience.























