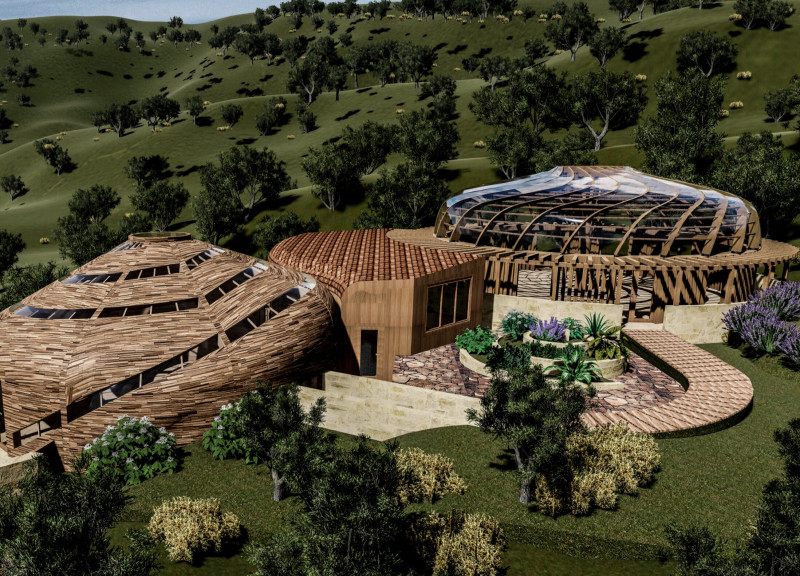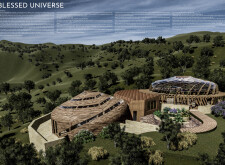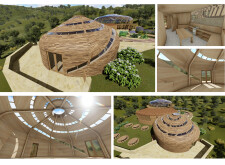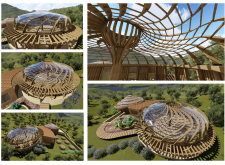5 key facts about this project
At its core, the project comprises two primary structures: the Movement Building and the Welcoming Building. Each building serves distinct functions while promoting a seamless flow between communal spaces and moments of personal retreat. The design philosophy revolves around the principles of biophilic design, acknowledging the inherent human affinity for nature and aiming to foster well-being through architectural elements. This focus on the user experience is evident throughout the project, which is designed to cater to both physical interaction and introspective moments.
The Movement Building is dedicated to dynamic activities that encourage physical engagement and community participation. Its layout is characterized by organic, fluid forms that allow for versatility in usage. The roof features an innovative grid structure that not only serves as a visual canopy but also facilitates natural light penetration, contributing to a bright and inviting interior. This combination of functionality and aesthetic appeal underscores the building's role as a vibrant hub for activity and interaction.
Contrastingly, the Welcoming Building embodies the ethos of gathering and collaboration. This structure is designed with spacious open-plan interiors that facilitate social interaction and adaptability, allowing users to customize the space according to their needs. Large windows and skylights are strategically positioned to maximize natural light while offering unobstructed views of the surrounding landscape. The living roof concept further enhances the building's environmental integration, creating a dynamic relationship between the built environment and the natural world.
Material selection is a fundamental aspect of the "Blessed Universe" project, with sustainability at the forefront of every decision. The use of wood for structural elements infuses the spaces with warmth and a natural aesthetic, while thoughtfully chosen glass components invite light and create a sense of openness. Natural stone is utilized for foundational elements, grounding the structures in their environment and promoting longevity. The choice of low-VOC paints and finishes further emphasizes the commitment to indoor air quality and environmental considerations.
The project’s overall design approach reflects a unique understanding of how architecture can influence emotional well-being and social dynamics. By creating spaces that prioritize both communal engagement and individual reflection, the design illustrates how thoughtful architecture can foster a sense of belonging and serenity. The integration of indigenous landscaping elements around the buildings enhances local biodiversity and reinforces the project’s connection to its geographic context.
This architectural endeavor stands out not only for its aesthetic merits but also for its deeper philosophical underpinnings. It challenges traditional notions of design by advocating for spaces that nurture interactions among individuals while remaining sensitive to environmental impact. The project is a testament to the potential of architecture to create an environment that supports health, well-being, and a profound connection to nature.
Readers interested in gaining deeper insights into the project are encouraged to explore the architectural plans, sections, and detailed design elements. An examination of these materials will reveal the layers of thought and consideration embedded in the architecture, showcasing how this project exemplifies contemporary design approaches that prioritize sustainability and human experience within the built environment.


























