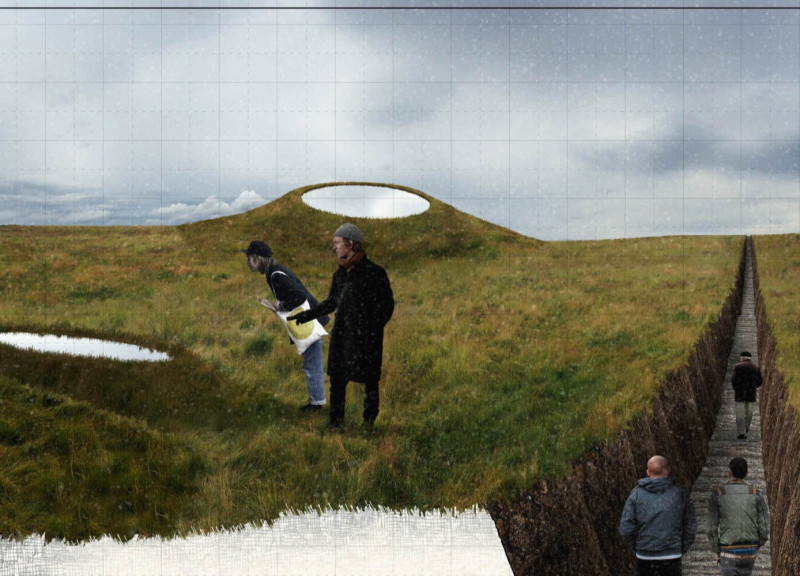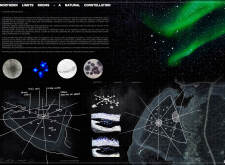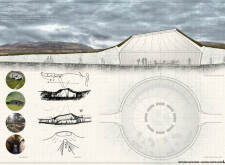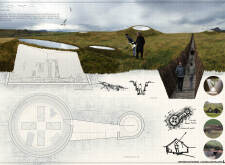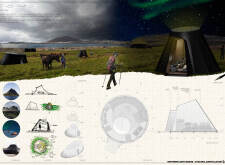5 key facts about this project
The essence of the project lies in its aim to foster a deeper connection with the surrounding landscape while providing functional areas that enhance the visitor experience. Designed to accommodate both communal and private interactions, this architectural composition engages with nature through various thoughtfully defined zones, including communal gathering spaces, a visitor center, private accommodation, and outdoor facilities. Each area serves a distinct purpose, yet they contribute to an overarching ethos of reflection, observation, and engagement with the night sky.
The visitor center serves as the heart of the project, inviting guests to indulge in social interactions while also encouraging them to look upwards towards the celestial display. Its design utilizes a circular form, which not only facilitates panoramic views of the sky but also creates a welcoming atmosphere for various activities. The design approach emphasizes accessibility and inclusivity, ensuring that visitors of all backgrounds can connect with the marvels of the aurora borealis.
In contrast, the private zones comprise underground rooms that enable a unique accommodation experience. These spaces are intentionally designed to harmonize with the earth, allowing occupants to remain warm while being physically grounded in the natural landscape. The choice to situate these rooms below ground minimizes visual impact while ensuring that a connection to the environment is preserved. This underground strategy exemplifies a design approach that respects the topography while enhancing thermal insulation, essential for comfort in potentially harsh climates.
Central to the project is its innovative material palette, which includes translucent waterproof fabric for guest accommodations, allowing for light diffusion while providing a shield against environmental elements. The use of polymer fabrics and structural elements such as "Jost" contribute additional durability and stability to the structures. This thoughtful selection of materials is intended to resonate with the surrounding environment, providing a tactile connection between the built and natural worlds.
The architectural plans and sections reveal the intricacies of this project. They underscore the careful consideration of spatial relationships and the interaction between different functions within the project. The layout is designed to facilitate organic movement through the spaces, leading visitors on a journey from communal areas to individual retreats. This flow enhances the overall experience, inviting guests to explore and discover various vantage points for sky observation.
What sets this architectural endeavor apart is its overarching narrative—creating a constellation of human experience in conjunction with the natural night sky. This poetic element reflects an understanding of architecture that goes beyond utility, embracing the philosophical implications of human presence in nature. The project thoughtfully addresses sustainability, aiming to minimize its environmental footprint while maximizing visitor engagement with the landscape.
This striking composition invites viewers to appreciate not just the form and function of the buildings, but also the conceptual underpinnings that inform the design choices. As visitors explore the project, they are encouraged to delve deeper into the architectural plans and sections available for review. By examining these elements, one can gain greater insight into the design principles that guide this innovative assembly of space and experience. Engaging with the architectural ideas presented in this project can inspire a deeper appreciation for how architecture can serve as a bridge connecting humanity with the natural world.


