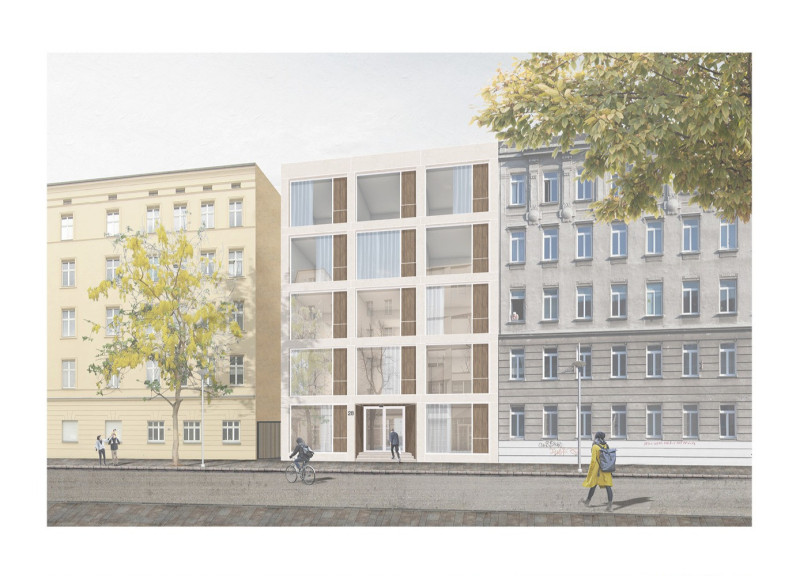5 key facts about this project
At its core, the Urban 'MODULator' project signifies a shift towards sustainable living, integrating innovative construction techniques that prioritize both efficiency and environmental responsibility. The use of modular construction allows for quick assembly on-site, offering a practical solution to the urgent demand for housing while significantly reducing waste associated with traditional building methods. This approach enhances the overall design by providing the ability to customize and reconfigure living spaces, thereby encouraging a sense of community and interaction among residents.
The layout of the housing units focuses on maximizing space utilization while ensuring comfort and livability. Each modular unit is designed to function independently as a compact home or in combination with others to form larger living spaces. The internal arrangement highlights open-plan living areas that promote social engagement, while private zones, including bedrooms and bathrooms, maintain an element of seclusion, catering to the varied lifestyles of the inhabitants. Such design considerations enable residents to adapt their living spaces according to their needs and preferences.
A unique aspect of the Urban 'MODULator' is its material palette, consisting of cross-laminated timber, concrete, glass, and steel. Cross-laminated timber offers an environmentally friendly and efficient construction option, providing both structural integrity and aesthetic warmth. Concrete is employed for its durability and versatility, allowing for various finishes that blend seamlessly into the urban environment. Ample use of glass extends sightlines to the outside, enhancing natural light within the units and creating visual connections to the landscape. Steel elements provide necessary structural support while allowing for innovative design solutions that maintain flexibility in configuration.
The facade of the Urban 'MODULator' exhibits a contemporary aesthetic that harmonizes with the urban setting. The interplay of textured concrete and natural timber creates a visually engaging surface that speaks to modern architectural sensibilities while ensuring resilience against the elements. Large window openings invite light and provide views of the surrounding area, promoting well-being among occupants. Additionally, the flexible facade design means that individual units can reflect personal tastes, fostering a diverse community atmosphere.
Sustainability is deeply embedded in the project's philosophy, with various initiatives aimed at enhancing the ecological footprint of the development. By incorporating passive solar design principles, the Urban 'MODULator' neutralizes energy consumption through natural ventilation and daylighting techniques. Furthermore, the introduction of green spaces, such as communal gardens or terraces, enriches the living experience and contributes to urban biodiversity. These elements of design work collectively to create an environment that encourages social interaction and a connection to nature.
The Urban 'MODULator' is not merely a housing solution; it is an architectural statement that embodies the possibilities of adaptiveness and community in modern urban life. By prioritizing flexibility, sustainability, and efficient use of materials, this project serves as a model for future developments that aspire to meet the challenges of urbanization while fostering a sense of belonging among residents. For a more in-depth exploration of this project, including architectural plans, sections, and design ideas, readers are encouraged to delve into the detailed presentation of the Urban 'MODULator'.























