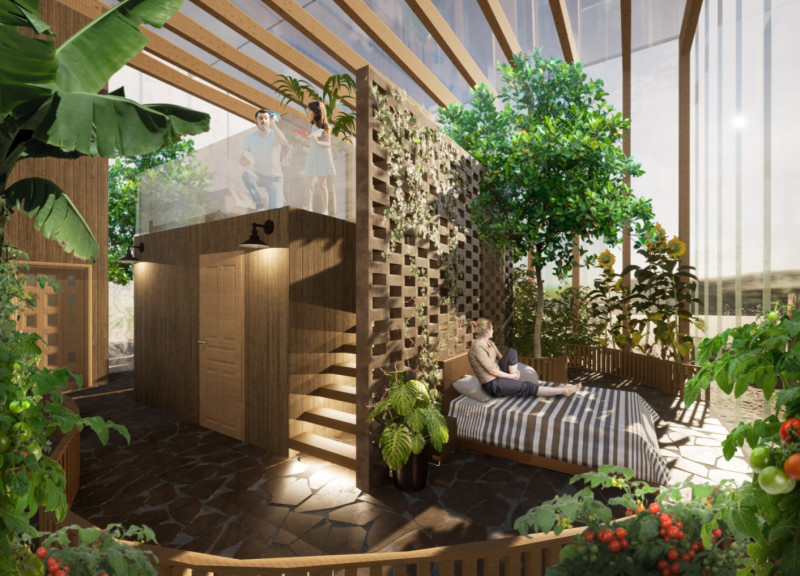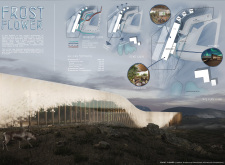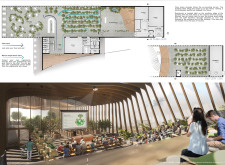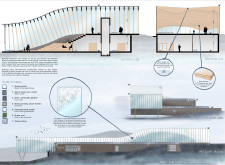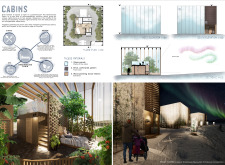5 key facts about this project
The overall function of the Frost Flower project is to provide a multisensory experience that encourages interaction with nature. Visitors are not merely passive observers; they have the opportunity to participate actively in the food preparation process by gathering ingredients from on-site greenhouses. This interactive approach emphasizes the importance of understanding the origins of food and highlights sustainable practices in a region where local produce is celebrated for its unique characteristics.
Key components of the design include several greenhouses, a central dining hall, and accommodations for overnight stays. Each greenhouse is constructed primarily of glass panels, allowing for abundant natural light while creating a seamless connection to the surrounding landscape. The architectural layout utilizes local volcanic rock and timber, materials that are not only contextually appropriate but also provide structural integrity. These elements work together to enhance the project's environmental performance, aligning with the project's overarching goal of sustainability.
A notable feature of the Frost Flower project is its thoughtful integration of indoor and outdoor spaces. The design blurs the boundaries between nature and the built environment, inviting visitors to experience the Icelandic landscape as part of their dining experience. Generous glazing minimizes physical barriers, ensuring that diners are surrounded by natural beauty. Additionally, the arrangement of spaces promotes social interaction, making it conducive for groups to share meals and experiences.
The accommodations included in the design consist of greenhouse cabins that offer a unique overnight experience. Each cabin is equipped with spa facilities and kitchenettes, allowing guests to immerse themselves in the environment. The cabins underscore the project's emphasis on comfort and relaxation while maintaining a strong connection to nature. These structures reflect a contemporary reinterpretation of Icelandic architecture, merging modern design sensibilities with an appreciation for local materials and climate challenges.
The design approaches adopted in the Frost Flower project prioritize sustainability in several ways. For instance, the use of geothermal energy systems not only reduces reliance on fossil fuels but also capitalizes on the region’s natural resources. Additionally, a rainwater collection system for irrigation helps to minimize water usage, reinforcing a commitment to environmental stewardship. These elements ensure that the project supports sustainable agricultural practices while encouraging visitors to consider their environmental impact.
In conclusion, the Frost Flower project stands as a testament to the potential of architecture to create meaningful interactions between people and the natural world. By combining culinary innovation with sustainable design, it fosters an appreciation for local ecosystems while providing a unique and engaging experience for visitors. This architectural endeavor exemplifies thoughtful design that respects the context while inviting exploration and connection. For those interested in gaining deeper insights into the architectural plans, sections, and designs of the Frost Flower project, further examination of the presentation is highly recommended.


