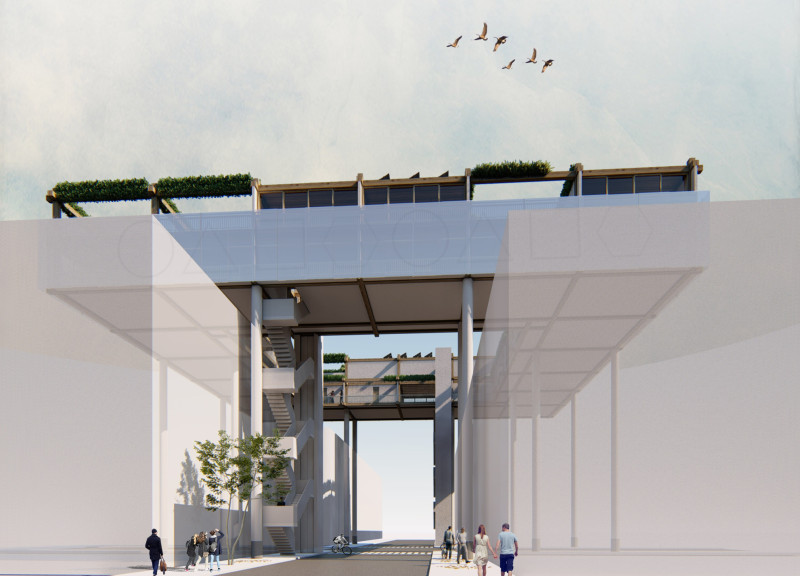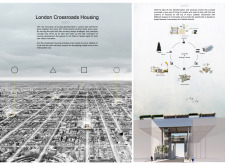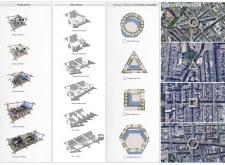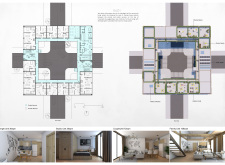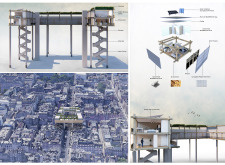5 key facts about this project
The project utilizes a diverse set of living spaces, including single units, studio apartments, couple units, and family homes, accommodating various demographic groups and preferences. This variety not only maximizes the use of space but also reinforces social connections among residents. The overall design integrates communal areas, such as shared kitchens, event spaces, and green landscapes, encouraging interaction and collaboration within the community.
Unique Design Approaches: Flexibility and Sustainability
One of the defining aspects of the London Crossroads Housing project is its flexibility. The housing units employ a modular design, allowing for easy disassembly and relocation. This adaptability addresses the changing needs of urban populations and makes it possible to respond to fluctuations in housing demand without excessive resource expenditure. The modular approach embodies an efficient model for urban development, promoting a sustainable lifecycle of construction.
Furthermore, the project emphasizes sustainability through the use of innovative materials such as engineered wood panels, corrugated plastic rain panels, and solar energy systems. These materials not only contribute to structural integrity but also minimize environmental impact. The incorporation of green roofs and vertical gardens enhances biodiversity and improves residents' overall living conditions.
Architectural Features: Community-Centric Spaces
At the core of this architectural design lies a commitment to creating community-centric spaces that facilitate social engagement and collaboration. The communal areas serve as hubs for residents, fostering a sense of belonging and shared experiences. This project recognizes that urban living extends beyond individual units, emphasizing the importance of interactions and connections among residents.
The design strategically situates housing units at pivotal crossroads, enhancing visibility and accessibility. This elevation not only optimizes land use but also contributes to a diversified urban landscape, making the project an identifiable addition to London’s architectural fabric. The landscaping within the development incorporates inviting outdoor spaces, allowing residents to enjoy nature while enhancing the aesthetic value of the community.
Overall, the London Crossroads Housing project offers a pragmatic solution to urban housing challenges by integrating unique design elements that promote flexibility and sustainability. For those interested in exploring the architectural plans, architectural sections, and architectural designs in detail, further investigation into the project presentation is encouraged. This exploration will provide deeper insights into the innovative architectural ideas that underpin this significant urban development.


