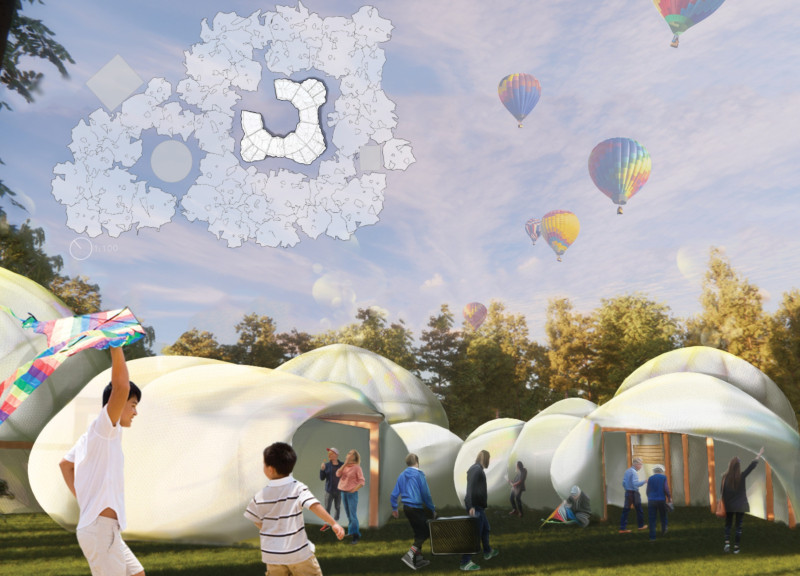5 key facts about this project
The Lung of the Forest interprets breathing within the forest as a guiding principle. This concept translates into an architectural form that emphasizes airflow, echoing the natural ventilation found among trees. The layout comprises interconnected units that allow for various activities, such as cooking, eating, and socializing. By prioritizing collective experiences, the design creates a dynamic environment that fosters community interactions while blending seamlessly with its forested backdrop.
Materiality plays a key role in the project’s identity. The architects have opted for materials that are locally sourced and environmentally friendly, focusing on sustainability throughout the design process. Heavy timber framing made from pine provides structural integrity while ensuring minimal environmental impact. The use of stainless steel for connectors enhances durability and weather resilience. Lightweight nylon fabrics are strategically incorporated to facilitate flexible, breathable spaces that adapt to the changing outdoor conditions. These materials are not only functional but also contribute to the aesthetic quality of the project, allowing it to harmonize with the forest setting.
One of the unique design approaches evident in this project is its adaptability to environmental conditions. The structure is designed to respond dynamically to factors such as wind and rain, with features that promote airflow and manage water efficiently. For instance, rainwater is channeled into underground gardens, which serves both practical purposes and aesthetic enhancements. The inclusion of a breezeway with a draping fabric invites a refreshing airflow, allowing users to experience the gentle movement that can be likened to the breathing of the surrounding forest.
The construction methodology employed by the architects also reflects innovative thinking. The design is characterized by a modular assembly system that allows for easy setup and disassembly, significantly reducing site disturbance. This tilt-up construction approach minimizes excavation requirements, illustrating a commitment to low-impact design practices. Furthermore, this flexibility makes the structure suitable for temporary use, aligning with the festival's transient nature while still creating a lasting impact on the community.
The project emphasizes the importance of engaging with the natural environment. Outdoor spaces, such as rain gardens, not only fulfill functional roles but also enhance the overall experience for visitors, integrating elements of nature within the architectural framework. This thoughtful incorporation of landscape features fosters a sense of well-being and connectivity to the surrounding ecosystem.
In summary, the Lung of the Forest exemplifies a harmonious blend of architecture and nature, creating a space that is both functional and contemplative. The careful selection of materials, sustainable construction practices, and innovative design strategies culminate to produce a project that reflects the character of its setting while serving the needs of its users. For those interested in delving deeper into this project, a closer examination of the architectural plans, sections, designs, and ideas will provide further insights into the thoughtful approach taken by the architects.


























