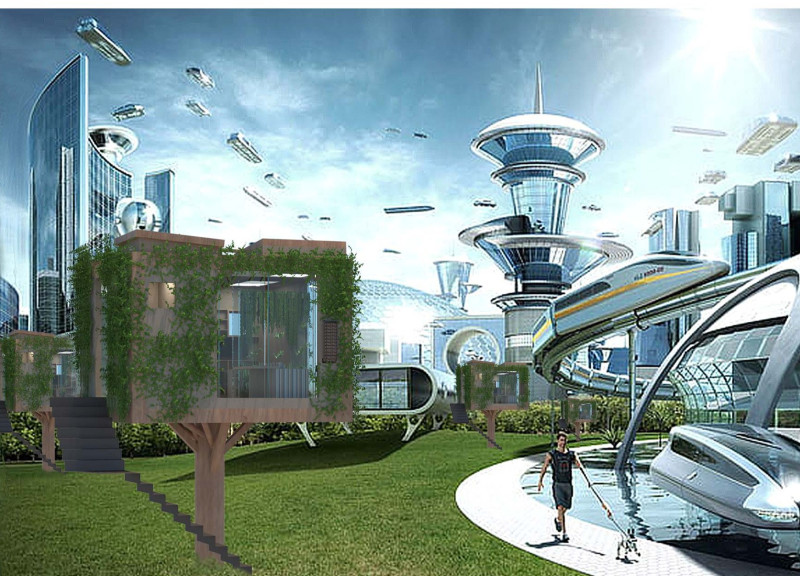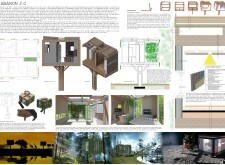5 key facts about this project
Key components of Cabanon 2.0 include a modular framework that allows for flexibility in assembly and customization. The primary structural element is constructed from American White Pine, chosen for its sustainability and aesthetic warmth. Large glass walls dominate the façade, promoting natural light and offering expansive views of the landscape. Steel components enhance the building's structural integrity, while ECOSHADE panels contribute to energy conservation.
The incorporation of vertical gardens throughout the design is a standout feature that not only improves air quality but adds a dynamic layer to the structure's aesthetic. This design choice reflects a commitment to biodiversity and resource management, reinforcing the project’s ecological aspirations.
Emphasizing Innovative Sustainable Practices
A distinctive aspect of Cabanon 2.0 is its focus on sustainability through innovative practices. The project employs rainwater harvesting systems that enhance water self-sufficiency. Additionally, the modular construction method reduces waste on-site and allows for easier adjustments during the building process. Integrated living flora further blurs the line between architecture and nature, promoting energy efficiency while enriching the user experience.
Cabanon 2.0 also incorporates numerous technological advancements that support its sustainable ethos. The choice of clay tiles for roofing enhances thermal regulation, while the use of sustainable composite materials provides further longevity and durability to the structure. This comprehensive environmental approach prioritizes not only aesthetic value but also long-term viability.
Implementing a Responsive Architectural Strategy
The spatial configuration of Cabanon 2.0 facilitates an open and interconnected layout, vastly increasing the functionality of each space. Rooms are specifically designed to flow into one another, maximizing the sense of openness and promoting a seamless transition into the surrounding environment. The elevation of the building further allows for natural drainage and ecological preservation. The overall form of the structure intentionally reflects organic shapes found in the landscape, reinforcing the relationship between architecture and its context.
Cabanon 2.0 represents a thoughtful synthesis of form, function, and ecological responsibility in architectural design. It serves as a model for future projects aiming to blend modern living with sustainable practices. To understand more about this project, including architectural plans and sections, explore various architectural designs and ideas that showcase the meticulous approach taken in creating Cabanon 2.0.























