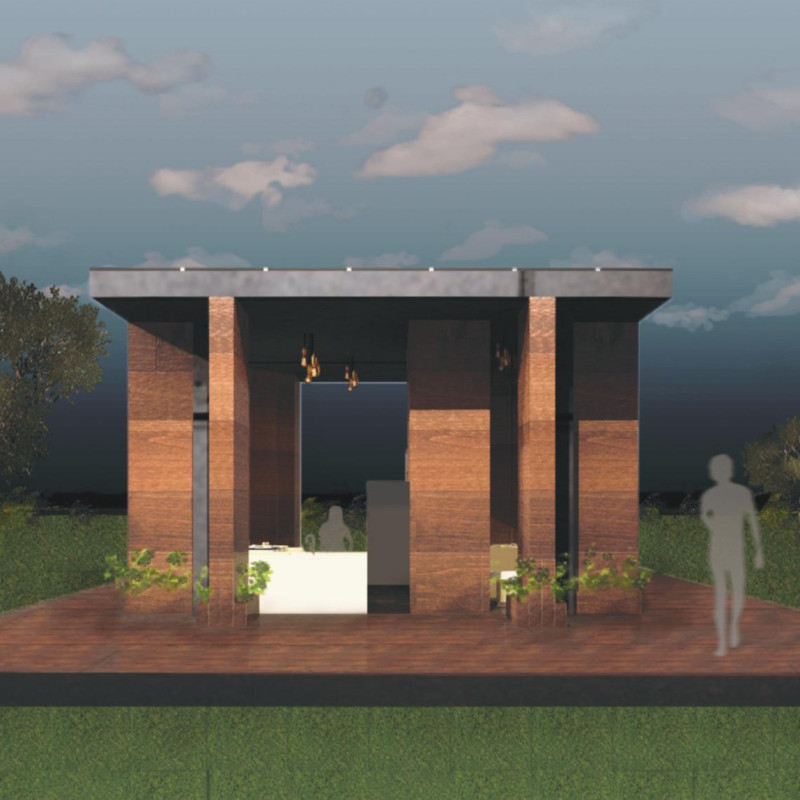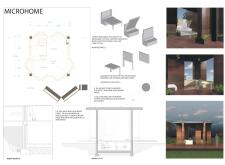5 key facts about this project
Functionally, the Microhome is designed to accommodate daily living activities within a limited footprint. Its circular floor plan and octagonal layout promote an open feel, facilitating fluid movement between various zones of the house. Distinct areas are allocated for the kitchen, dining, bathroom, and sleeping spaces, each articulated to maximize usability. The introduction of movable walls enhances versatility, allowing inhabitants to tailor the space to their current requirements—whether it's creating an open area for entertaining or establishing a more intimate setting for relaxation.
One of the project's key differentiators is its focus on adaptability. The design incorporates multifunctional furniture that serves multiple purposes within the same space. For instance, a sofa can transform into a bed, while a dining table may fold down or expand depending on occupancy. This flexibility is essential for micro-living, as it ensures that every square foot is utilized effectively, offering a sense of spaciousness and practicality.
Sustainability is at the core of the Microhome project. The materials selected for construction align with environmentally conscious principles, featuring natural options that reduce the ecological footprint of the building. Timber is likely employed extensively as both a structural element and an aesthetic feature, providing warmth and an inherent connection to nature. Meanwhile, steel components possibly reinforce areas requiring additional strength, balancing longevity with style. The use of glass facilitates natural light penetration, blurring the boundaries between indoor and outdoor environments, and showcasing scenic views that reinforce a sense of place.
In addition to the materials, the Microhome concept integrates innovative systems, such as solar panels and rainwater harvesting, which enable a degree of off-grid living. These features not only reduce dependency on conventional resources but also promote an eco-friendly lifestyle that resonates with many modern occupants who seek to minimize their environmental impact.
Another unique design approach is the potential for vertical gardening within the Microhome’s framework. This aspect encourages residents to maintain greenery despite limited space, contributing to a healthier living environment and enhancing the overall aesthetic of the dwelling. Introducing elements of nature can improve mental well-being while promoting sustainability.
The architecture of the Microhome also aims to foster a sense of community. The thoughtful circulation paths emphasize connectivity between spaces, allowing for social interactions while maintaining necessary privacy. This balance is especially critical in urban housing contexts where close quarters are common. A design that encourages engagement while respecting personal space can significantly enhance the quality of life for its occupants.
From customizable layouts to sustainable practices, the Microhome project presents an array of architectural ideas that challenge traditional notions of domestic space. By addressing fundamental human needs through innovative design, it invites a re-evaluation of how spaces can effectively serve the lives of modern inhabitants. Readers interested in understanding the intricate details of this project are encouraged to explore its architectural plans, sections, and overall designs, as these elements provide valuable insights into the thinking behind such a modern housing solution. Engaging with the visual and technical aspects will deepen the appreciation for what the Microhome represents in the context of contemporary architecture and design practices.























