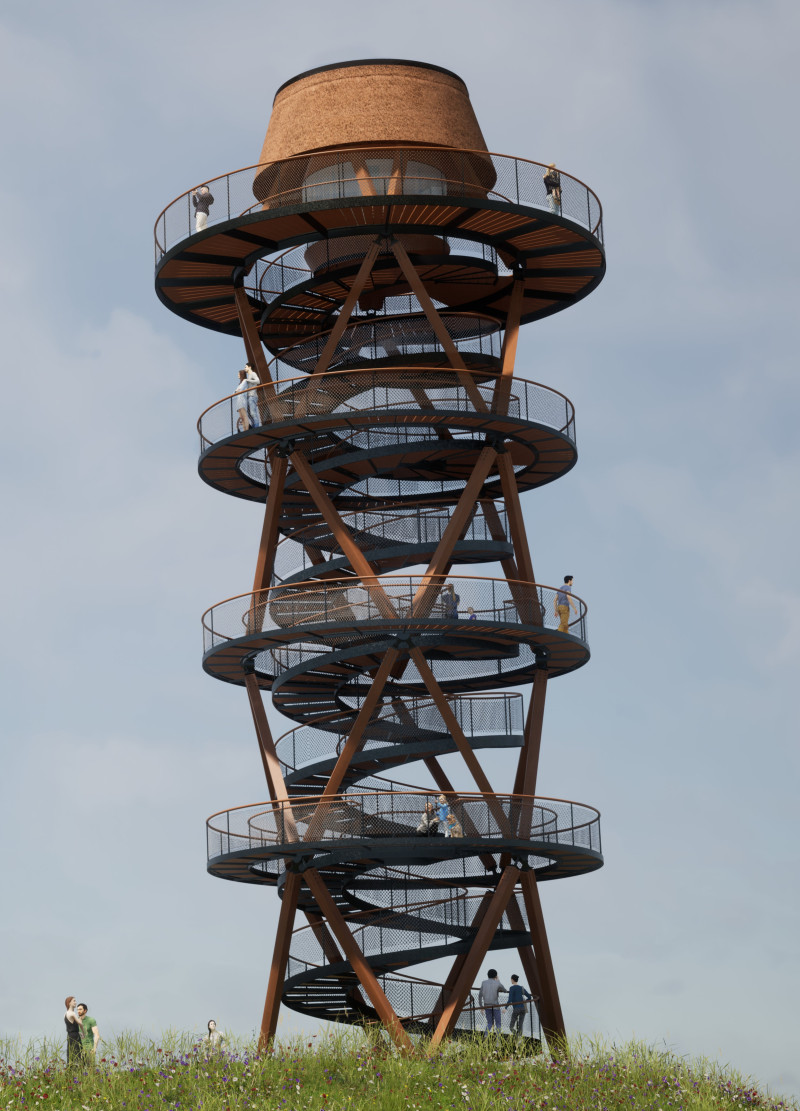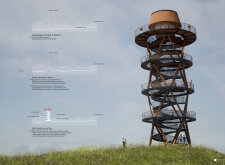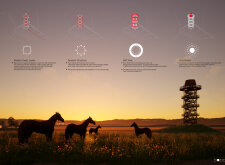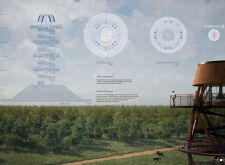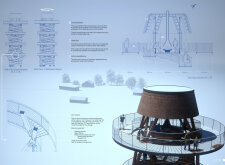5 key facts about this project
The tower's design incorporates a series of rotating levels, each offset by 45 degrees from the previous one. This approach allows for distinct views as users ascend, creating a dynamic experience that encourages movement and discovery. The architectural plan includes circular balconies at each level, promoting social interactions among visitors while providing unobstructed panoramic views. Key structural components utilize materials such as wood for the flooring and railings, steel for the framework, and reed for upper-level cladding, aimed at ensuring both aesthetic appeal and structural integrity.
Innovative Design Approaches
What distinguishes this project from other viewing towers is its careful emphasis on accessibility and user engagement. The potential inclusion of a lift system ensures that individuals with varying mobility challenges can access the platform, reinforcing an inclusive approach to architectural design. The varying angles of the levels not only serve a functional purpose but also contribute to an engaging and visually intriguing experience. This thoughtful organization of space allows visitors to appreciate the surrounding nature while moving through different elevations.
Integration with Nature
The design integrates seamlessly with the natural environment, using materials that resonate with the local landscape. The use of CLT (Cross-Laminated Timber) and other sustainable materials reinforces the project's commitment to environmental stewardship. Each level’s enclosure provides a shelter against the elements while still inviting users to enjoy the outdoors. This balance between protection and exposure to nature fosters a unique experience, making the top floor an inviting retreat after the ascending journey.
For a deeper understanding of this project’s architectural details, including architectural plans, architectural sections, and architectural ideas, exploring the full project presentation is encouraged. Such insights will shed light on the thoughtful design processes that underpin the creation of this viewing tower, providing a comprehensive look at its functional and aesthetic attributes.


