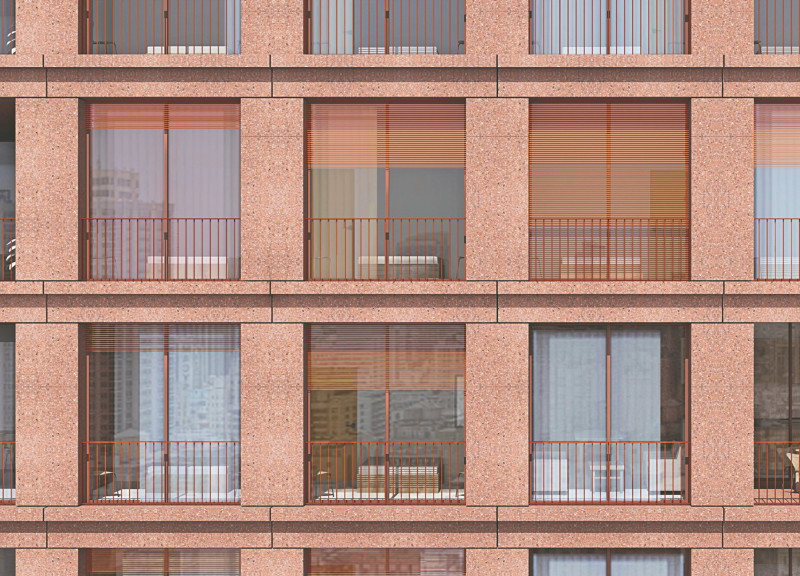5 key facts about this project
The design is characterized by a multi-tiered structure that incorporates a mix of residential, commercial, and communal spaces. This integration is vital as it reinforces the project’s function as a microcosm of urban life. The residential components are organized in a way that allows for various configurations, accommodating different household sizes and preferences. The upper floors offer larger apartments ideal for families, while the lower floors provide more compact units suited for individuals or smaller households. This careful spatial planning ensures that the project can cater to diverse demographic needs within a bustling urban context.
Unique to this project is the architectural approach that embraces flexibility. Each residential unit is designed to promote adaptable living, allowing for future alterations as residents' needs change. This adaptability is a key response to the dynamic nature of urban living, where trends and population demographics shift over time. The inclusion of modular design elements further enhances this aspect, supporting a scalable and sustainable urban development.
Material selection plays a significant role in the overall design, showcasing a commitment to sustainability without compromising quality. The use of wood concrete, composed of 20% cement and 80% recycled materials, stands out as an eco-conscious choice that reduces environmental impact while ensuring durable construction. This blend of materials contributes not only to the structural integrity of the project but also to its visual appeal.
The lively base of the building serves as a commercial hub, featuring a variety of shops and offices that engage with the street and invite foot traffic. This design choice fosters an inviting atmosphere, encouraging residents and visitors alike to enjoy the vibrant blend of retail and community life. The carefully planned layout of these spaces reflects an understanding of urban dynamics, ensuring that the ground floor remains active and accessible.
Another distinctive element of the design is the incorporation of green spaces throughout the project. Rooftop gardens and communal areas are seamlessly integrated, promoting a connection to nature within the urban environment. These spaces serve multiple purposes, not only providing residents with areas for relaxation and recreation but also supporting urban agriculture initiatives. Such features contribute to the project’s sustainability goals and enhance the quality of life for its residents.
Lighting is another important consideration in the project’s design. Generous windows and strategic openings throughout the building maximize natural light, reducing reliance on artificial lighting during the day. This thoughtful approach not only conserves energy but also creates a welcoming and pleasant interior environment.
The overall design and layout of the project reflect a sophisticated understanding of urban challenges. It showcases how architecture can be employed to create spaces that foster community interaction while responding to the inherent complexities of city living. Each component, from the residential layouts to the commercial spaces, is purposefully designed to harmonize with the overarching goals of sustainability and livability.
For those interested in delving deeper into the specifics of this architectural project, including architectural plans, architectural sections, and innovative architectural designs, exploring the project presentation will provide valuable insights. Understanding the intricate details and architectural ideas behind this design will further illustrate its relevance and impact on contemporary urban environments.


























